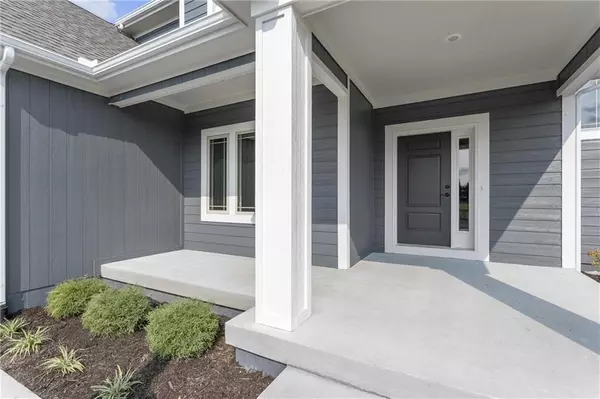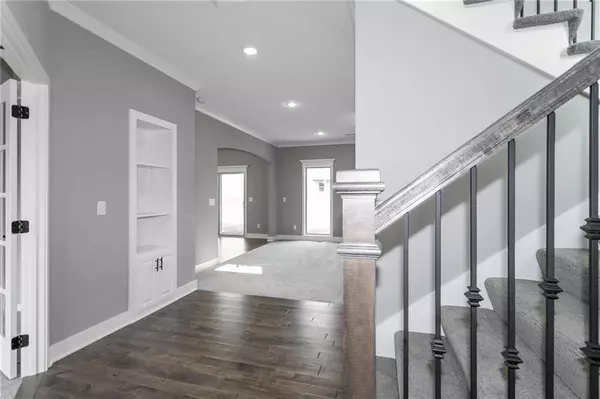$530,880
$530,880
For more information regarding the value of a property, please contact us for a free consultation.
11006 N Bristol AVE Kansas City, MO 64156
4 Beds
4 Baths
2,457 SqFt
Key Details
Sold Price $530,880
Property Type Single Family Home
Sub Type Single Family Residence
Listing Status Sold
Purchase Type For Sale
Square Footage 2,457 sqft
Price per Sqft $216
Subdivision Providence Pointe
MLS Listing ID 2534535
Sold Date 10/23/25
Style Traditional
Bedrooms 4
Full Baths 3
Half Baths 1
HOA Fees $35/ann
Year Built 2025
Lot Size 10,018 Sqft
Acres 0.23
Property Sub-Type Single Family Residence
Source hmls
Property Description
Welcome to The Allison, a stunning two story home from Hoffmann Custom Homes. This one checks all the boxes! Fantastic front porch, built-ins throughout, large open and inviting main floor, perfect for entertaining. A dream kitchen with walk-in pantry and oversized kitchen island. Dining area walks out to a covered patio and in the hall off of the kitchen is a half bath, mud area with built-ins, and garage access. All bedrooms are on the second floor and each boasts of a walk-in closet! Exceptional quality and high energy package including 95% high-efficiency HVAC, Gerken Thermopane windows, and R-49 insulation in the attic. This particular home also features enameled cabinets, 14X10 uncovered patio extension, under cabinet lighting in kitchen, and can lights in the living room. Photos and tour are of a previous build and might not include all you see in the photos/tour. Estimated completion date is mid September 2025. Buyers can make all selections! Home is currently at final stage of construction.
Location
State MO
County Clay
Rooms
Other Rooms Office
Basement Concrete, Full, Stubbed for Bath, Sump Pump
Interior
Interior Features Ceiling Fan(s), Kitchen Island, Painted Cabinets, Pantry, Vaulted Ceiling(s), Walk-In Closet(s)
Heating Forced Air, Natural Gas
Cooling Electric
Flooring Carpet, Ceramic Floor, Wood
Fireplaces Number 1
Fireplaces Type Gas, Great Room, Zero Clearance
Fireplace Y
Appliance Dishwasher, Disposal, Microwave, Built-In Electric Oven, Stainless Steel Appliance(s)
Laundry Laundry Room, Main Level
Exterior
Parking Features true
Garage Spaces 3.0
Amenities Available Pool
Roof Type Composition
Building
Lot Description City Lot, Sprinkler-In Ground
Entry Level 2 Stories
Sewer Public Sewer
Water Public
Structure Type Stone Trim,Stucco & Frame,Wood Siding
Schools
Elementary Schools Rising Hill
Middle Schools New Mark
High Schools Staley High School
School District North Kansas City
Others
Ownership Private
Acceptable Financing Cash, Conventional, FHA, VA Loan
Listing Terms Cash, Conventional, FHA, VA Loan
Read Less
Want to know what your home might be worth? Contact us for a FREE valuation!

Our team is ready to help you sell your home for the highest possible price ASAP







