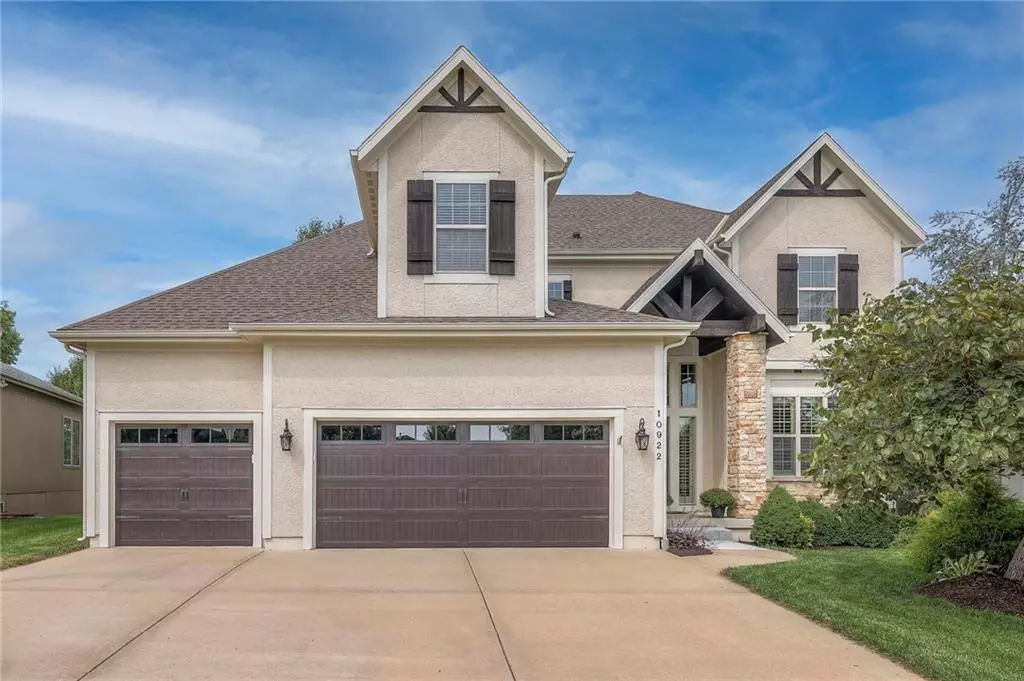$650,000
$650,000
For more information regarding the value of a property, please contact us for a free consultation.
10922 S Hastings ST Olathe, KS 66061
5 Beds
5 Baths
3,501 SqFt
Key Details
Sold Price $650,000
Property Type Single Family Home
Sub Type Single Family Residence
Listing Status Sold
Purchase Type For Sale
Square Footage 3,501 sqft
Price per Sqft $185
Subdivision Prairie Brook
MLS Listing ID 2572207
Sold Date 10/23/25
Style Traditional
Bedrooms 5
Full Baths 4
Half Baths 1
HOA Fees $70/ann
Year Built 2011
Annual Tax Amount $8,151
Lot Size 1,079 Sqft
Acres 0.024770431
Property Sub-Type Single Family Residence
Source hmls
Property Description
Absolutely STUNNING! Meticulously maintained by original owners with every detail thoughtfully selected! Welcoming grand curved staircase. Floor plan flows seamlessly! Step outside to the screened-in, covered deck with stunning floor to ceiling stone fireplace and enjoy the breathtaking sunsets! The kitchen is a dream for any home chef, with large island, granite countertops, gas cooktop, stainless steel appliances, walk-in pantry with built-in desk, and butler's pantry with bar sink and wine fridge. Formal dining room with hardwood floors and wainscoting! Upstairs, the primary suite feels like a private retreat, complete with a spa-like bath, oversized walk-in closet and shower, and direct access to the laundry room with a sink for added convenience. Finished basement with huge rec room,wet bar and custom cabinetry, comfy family room with built-ins, plus a fifth bedroom or office, a full bath, and lots of unfinished space for storage. Welcome Home! Taxes and SqFt per county record. Room sizes approx. No preferences or limitations or discrimination because of any of the protected classes under Fair Housing.
Location
State KS
County Johnson
Rooms
Other Rooms Breakfast Room, Family Room, Great Room, Mud Room, Office
Basement Basement BR, Concrete, Finished, Full, Sump Pump
Interior
Interior Features Ceiling Fan(s), Kitchen Island, Pantry, Vaulted Ceiling(s), Walk-In Closet(s), Wet Bar
Heating Natural Gas
Cooling Electric
Flooring Carpet, Ceramic Floor, Wood
Fireplaces Number 2
Fireplaces Type Family Room, Gas, Gas Starter, Other
Fireplace Y
Appliance Dishwasher, Disposal, Exhaust Fan, Humidifier, Microwave, Gas Range, Stainless Steel Appliance(s)
Laundry Bedroom Level, Sink
Exterior
Parking Features true
Garage Spaces 3.0
Amenities Available Play Area, Pool, Trail(s)
Roof Type Composition
Building
Lot Description City Limits, City Lot, Many Trees
Entry Level 2 Stories
Sewer Public Sewer
Water Public
Structure Type Stucco & Frame
Schools
Elementary Schools Cedar Creek
Middle Schools Mission Trail
High Schools Olathe West
School District Olathe
Others
Ownership Private
Acceptable Financing Cash, Conventional, FHA, VA Loan
Listing Terms Cash, Conventional, FHA, VA Loan
Read Less
Want to know what your home might be worth? Contact us for a FREE valuation!

Our team is ready to help you sell your home for the highest possible price ASAP







