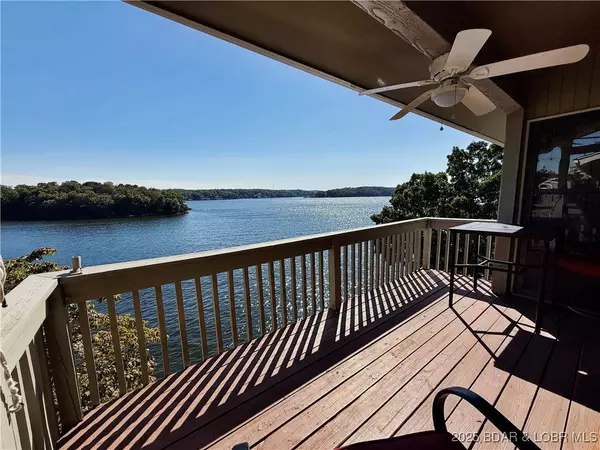Bought with MATT SMITH REAL ESTATE GROUP LLC • EXP Realty, LLC
$270,000
$270,000
For more information regarding the value of a property, please contact us for a free consultation.
6570 Pelican DR #209 Osage Beach, MO 65065
2 Beds
2 Baths
880 SqFt
Key Details
Sold Price $270,000
Property Type Condo
Sub Type Condominium
Listing Status Sold
Purchase Type For Sale
Square Footage 880 sqft
Price per Sqft $306
Subdivision Pelican Bay Condominium
MLS Listing ID 3580133
Sold Date 10/24/25
Bedrooms 2
Full Baths 2
HOA Fees $314/qua
HOA Y/N Yes
Total Fin. Sqft 880
Year Built 1984
Annual Tax Amount $630
Tax Year 2024
Property Sub-Type Condominium
Property Description
Wake up every day to panoramic lake views in this beautiful top-floor condo, perfectly situated at the 26MM of the main channel! This 2-bedroom, 2-bath unit offers the ultimate lake lifestyle with soaring vaulted ceilings and an abundance of natural light. Enjoy morning coffee on the deck while watching the sunrise over the water, or unwind in the evening as boats glide by. Inside, the open-concept layout features a modern kitchen with stainless steel appliances and granite countertops that flows seamlessly into the living and dining area, all with sweeping lake views. Outside, the community pool and clubhouse are just steps away and the included 12' x 28' boat slip makes lake days easier than ever! The unit has been recently updated with new windows, HVAC, appliances and interior paint so the work is done for you. Bring your friends and family as the unit is fully furnished and ready for your enjoyment! The Pelican Bay complex offers a great location by both road and water and allows for potential rental income. This one checks all the boxes, come and check it out today!!
Location
State MO
County Camden
Community Pool, Clubhouse, Community Pool
Area D
Interior
Interior Features Furnished, Fireplace, Vaulted Ceiling(s)
Heating Electric, Forced Air
Cooling Central Air
Fireplaces Number 1
Fireplaces Type One
Furnishings Furnished
Fireplace Yes
Appliance Dryer, Dishwasher, Microwave, Range, Refrigerator, Stove, Washer
Exterior
Exterior Feature Blacktop Driveway, Deck
Parking Features No Garage, Open
Pool Community
Community Features Pool, Clubhouse, Community Pool
Amenities Available Dock
Waterfront Description Channel,Cove,Lake Front
Water Access Desc Community/Coop
Street Surface Asphalt,Paved
Porch Covered, Deck
Garage No
Building
Lot Description Lake Front
Entry Level One
Sewer Treatment Plant
Water Community/Coop
Level or Stories One
Schools
School District Camdenton
Others
HOA Fee Include Maintenance Grounds,Reserve Fund,Water,Sewer,Trash
Tax ID 08401700000002040209
Ownership Fee Simple,
Membership Fee Required 943.92
Financing Cash
Read Less
Want to know what your home might be worth? Contact us for a FREE valuation!

Our team is ready to help you sell your home for the highest possible price ASAP






