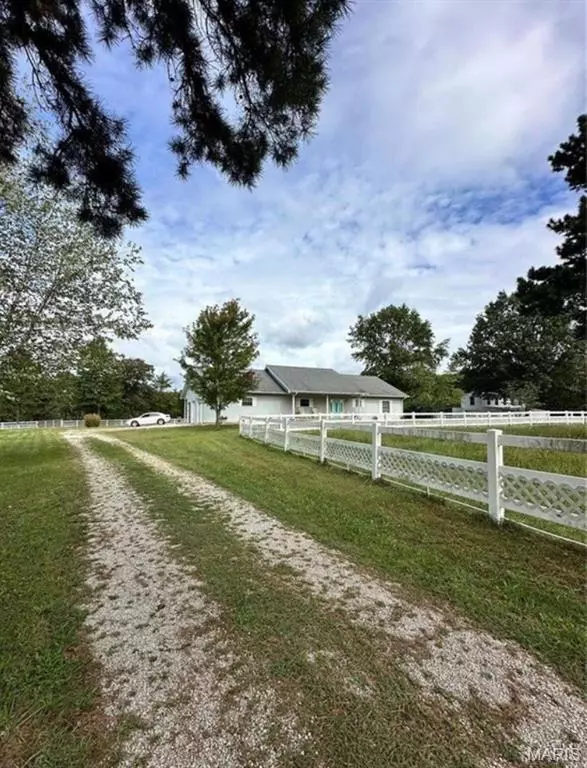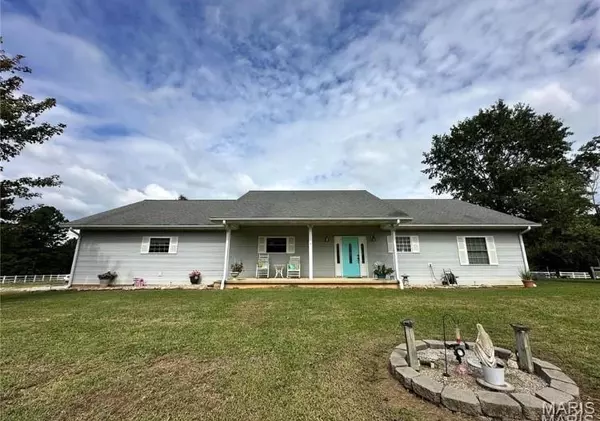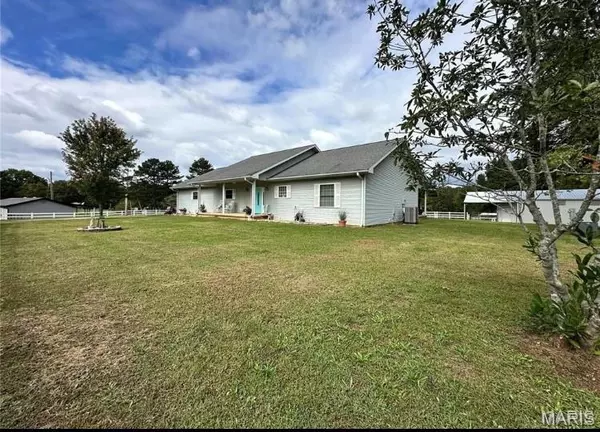$540,000
$549,900
1.8%For more information regarding the value of a property, please contact us for a free consultation.
14715 Highway PP Poplar Bluff, MO 63901
3 Beds
3 Baths
3,235 SqFt
Key Details
Sold Price $540,000
Property Type Single Family Home
Sub Type Single Family Residence
Listing Status Sold
Purchase Type For Sale
Square Footage 3,235 sqft
Price per Sqft $166
MLS Listing ID 25042024
Sold Date 10/22/25
Style Traditional,Ranch
Bedrooms 3
Full Baths 3
Year Built 2004
Annual Tax Amount $1,271
Acres 25.52
Lot Dimensions 25 acres
Property Sub-Type Single Family Residence
Property Description
Country living northwest of Poplar Bluff, this 25 acre +/- farm offers the perfect blend of rustic charm & modern comfort. Spacious residence boasts an inviting welcome. The perfect spot to enjoy the countryside, go fishing, hunting or ride horses. Stunning hardwood floors add warmth & elegance to the home. Kitchen is designed for both functionality & style with ample cabinetry, counter space, island, pantry & dining. Great views over looking the farm from the living room. Two large bedrooms on the main floor both with tray ceilings. Primary has large walk in closet, en suite & french doors allowing instant access to the covered back porch. Beautiful wood stairway takes you into the basement where you will find a large bedroom, den, full bath, game room & play room. Basement is 60% finished with a drop ceiling, sheetrock, & ceramic tile. Outside you will find a horse barn, shop, pavilion, implement shed & 2 ponds. This peaceful countryside home is 15 mins to PB. Call today Some Accessible Features Additional Rooms: Mud Room
Location
State MO
County Butler
Rooms
Basement Bathroom, Full, Partially Finished, Concrete, Sleeping Area, Storage Space
Main Level Bedrooms 2
Interior
Interior Features Central Vacuum, Dining/Living Room Combo, Kitchen/Dining Room Combo, Center Hall Floorplan, High Ceilings, Open Floorplan, Special Millwork, Walk-In Closet(s), Breakfast Bar, Kitchen Island, Custom Cabinetry, Pantry, Double Vanity, Lever Faucets, Tub, Entrance Foyer
Heating Forced Air, Heat Pump, Electric
Cooling Attic Fan, Ceiling Fan(s), Central Air, Electric
Fireplaces Type Recreation Room
Fireplace Y
Appliance Dishwasher, Microwave, Range Hood, Electric Range, Electric Oven, Refrigerator, Wall Oven, Electric Water Heater
Laundry Main Level
Exterior
Exterior Feature Entry Steps/Stairs
Parking Features true
Garage Spaces 2.0
Utilities Available Electricity Connected, Sewer Connected, Water Connected
View Y/N No
Building
Lot Description Adjoins Government Land, Adjoins Wooded Area, Suitable for Horses, Waterfront, Wooded
Story 1
Sewer Septic Tank
Water Well
Level or Stories One
Structure Type Frame,Steel Siding
Schools
Elementary Schools East Carter Co. R-Ii Elem.
Middle Schools East Carter Co. R-Ii Middle
High Schools East Carter Co. R-Ii High
School District East Carter Co. R-Ii
Others
Acceptable Financing Conventional, FHA, USDA, VA Loan
Listing Terms Conventional, FHA, USDA, VA Loan
Special Listing Condition Standard
Read Less
Want to know what your home might be worth? Contact us for a FREE valuation!

Our team is ready to help you sell your home for the highest possible price ASAP
Bought with Teresa Hayes






