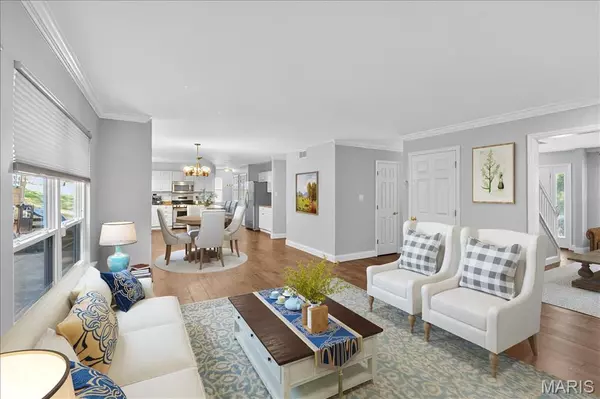$400,000
$400,000
For more information regarding the value of a property, please contact us for a free consultation.
150 Winter Park CT Fenton, MO 63026
4 Beds
4 Baths
3,088 SqFt
Key Details
Sold Price $400,000
Property Type Single Family Home
Sub Type Single Family Residence
Listing Status Sold
Purchase Type For Sale
Square Footage 3,088 sqft
Price per Sqft $129
Subdivision Winter Valley 01
MLS Listing ID 25065337
Sold Date 10/23/25
Style Traditional
Bedrooms 4
Full Baths 2
Half Baths 2
HOA Fees $41/ann
Year Built 1997
Annual Tax Amount $3,407
Lot Size 0.320 Acres
Acres 0.32
Property Sub-Type Single Family Residence
Property Description
Beautiful 2 story, 4 bedroom home in Winter Valley subdivision! The large front porch welcomes you as approach the home. Upon entering the foyer you are greeted by wood flooring which extends through out the 1st floor. Foyer opens to the Living room & Dining room where floor to ceiling windows provide lots of natural light. Great rm boasts gas f/p, flanked by built in cabinets & lots of windows overlooking the backyard. Great room opens to Breakfast room and Kitchen providing an open feel to the space. Kitchen features white cabinets, island with storage and sitting plus stainless steel appliances & window with view of the yard. Main floor laundry offers cabinets & counters, lots of space in this room. Upstairs you will discover the large, Primary bedroom with vaulted ceiling & awesome walk in closet boasting built in cabinets. The primary bathroom suite is a dream with double sinks, granite countertop, separate shower & tub. Also, upstairs are three additional bedrooms. Full bath upstairs has granite countertops, too. Lower level provides even more living space with Family room, bathroom, kitchenette with bar, a separate room & storage. Outside is a large patio plus a raised patio great place to relax or entertain. This amazing home is waiting for its new owners.
Location
State MO
County Jefferson
Area 391 - Fox C-6
Rooms
Basement Bathroom, Concrete, Partially Finished, Full, Sump Pump
Interior
Interior Features Breakfast Bar, Breakfast Room, Double Vanity, Entrance Foyer, Open Floorplan, Pantry, Separate Dining, Tub, Walk-In Closet(s)
Heating Electric, Forced Air
Cooling Ceiling Fan(s), Central Air, Electric
Flooring Carpet, Hardwood
Fireplaces Number 1
Fireplaces Type Great Room, Recreation Room
Fireplace Y
Appliance Stainless Steel Appliance(s), Dishwasher, Disposal, Microwave, Electric Range
Laundry Laundry Room, Main Level
Exterior
Parking Features true
Garage Spaces 2.0
Utilities Available Electricity Connected
Amenities Available None
View Y/N No
Private Pool false
Building
Lot Description Adjoins Common Ground, Adjoins Wooded Area, Cul-De-Sac
Story 2
Sewer Public Sewer
Water Public
Level or Stories Two
Structure Type Vinyl Siding
Schools
Elementary Schools George Guffey Elem.
Middle Schools Ridgewood Middle
High Schools Fox Sr. High
School District Fox C-6
Others
HOA Fee Include Maintenance Grounds
Ownership Private
Acceptable Financing Cash, Conventional, FHA
Listing Terms Cash, Conventional, FHA
Special Listing Condition Standard
Read Less
Want to know what your home might be worth? Contact us for a FREE valuation!

Our team is ready to help you sell your home for the highest possible price ASAP
Bought with Caitlin Browne






