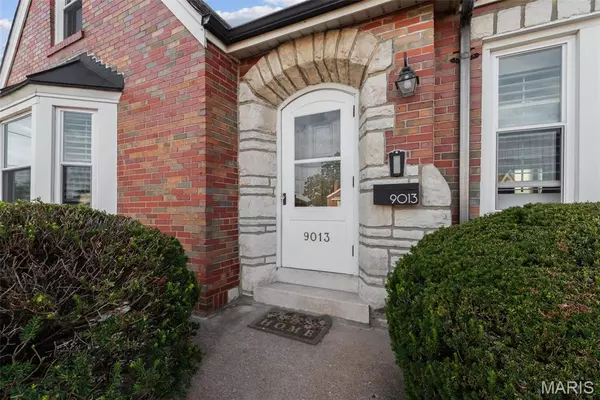$308,000
$300,000
2.7%For more information regarding the value of a property, please contact us for a free consultation.
9013 Pilot AVE Affton, MO 63123
4 Beds
2 Baths
1,907 SqFt
Key Details
Sold Price $308,000
Property Type Single Family Home
Sub Type Single Family Residence
Listing Status Sold
Purchase Type For Sale
Square Footage 1,907 sqft
Price per Sqft $161
Subdivision Gravois Weber Park
MLS Listing ID 25062272
Sold Date 10/24/25
Style Bungalow
Bedrooms 4
Full Baths 2
Year Built 1939
Annual Tax Amount $4,295
Lot Size 0.258 Acres
Acres 0.2576
Lot Dimensions 36x43x177x31x181
Property Sub-Type Single Family Residence
Property Description
Welcome to 9013 Pilot Ave! This beautifully maintained home has been cared for by same family for almost 40 years, and it is now ready for a new owner. You are going to love the many upgrades to this home. The kitchen features luxury brand stainless appliances, perfect for any home chef. Beautiful hardwood floors adorn most of the main floor. The main floor bathroom has beautiful tile work and frameless glass doors. A gas fireplace is the focal point of the family room. Two bonus rooms on the main level are the rear sunroom and the screened in side patio. Upstairs has two large, carpeted bedrooms. The lower level is also finished, providing more room to entertain, and has a second full bathroom. Step outside to your backyard oasis—enjoy summer days in the above ground pool or relax in the hot tub. A large sports net separates your yard from the neighbor so kids can easily practice their sports. The detached garages would be a great spot for someone that loves to work on projects. Ideal for entertaining and everyday living, this home combines comfort and fun in a great location. Don't miss this one!
Location
State MO
County St. Louis
Area 271 - Affton
Rooms
Basement 8 ft + Pour, Bathroom, Partially Finished, Full, Storage Space, Walk-Up Access
Main Level Bedrooms 2
Interior
Interior Features Ceiling Fan(s), Custom Cabinetry, Eat-in Kitchen, Granite Counters, High Speed Internet, Natural Woodwork, Separate Dining
Heating Forced Air, Natural Gas
Cooling Attic Fan, Central Air
Flooring Carpet, Luxury Vinyl, Tile, Wood
Fireplaces Number 1
Fireplaces Type Gas Log
Fireplace Y
Appliance Stainless Steel Appliance(s), Electric Cooktop, Dishwasher, Disposal, Microwave, Built-In Electric Oven, Double Oven, Refrigerator
Laundry Electric Dryer Hookup, Gas Dryer Hookup, Main Level
Exterior
Parking Features true
Garage Spaces 2.0
Fence Back Yard, Chain Link, Gate, Privacy, Wood
Pool Above Ground, Outdoor Pool, Pool Cover
Utilities Available Cable Connected, Electricity Connected, Natural Gas Connected, Sewer Connected, Water Connected
View Y/N No
Roof Type Architectural Shingle
Private Pool true
Building
Lot Description Corner Lot, Level, Rectangular Lot
Story 1.5
Sewer Public Sewer
Water Public
Level or Stories One and One Half
Structure Type Brick
Schools
Elementary Schools Mesnier Primary School
Middle Schools Rogers Middle
High Schools Affton High
School District Affton 101
Others
Ownership Private
Acceptable Financing Cash, Conventional, FHA, VA Loan
Listing Terms Cash, Conventional, FHA, VA Loan
Special Listing Condition Standard
Read Less
Want to know what your home might be worth? Contact us for a FREE valuation!

Our team is ready to help you sell your home for the highest possible price ASAP
Bought with Kim Cameron






