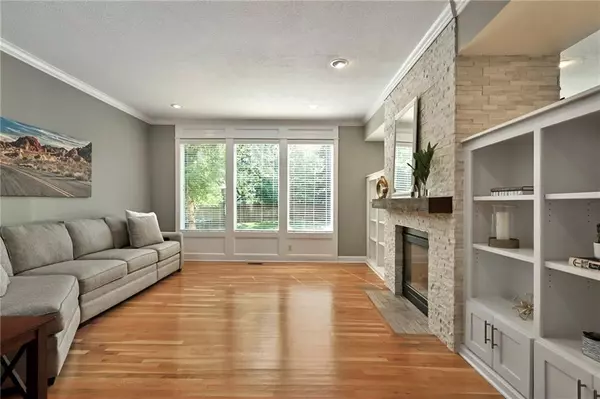$709,000
$709,000
For more information regarding the value of a property, please contact us for a free consultation.
15619 Linden LN Overland Park, KS 66224
4 Beds
4 Baths
5,210 SqFt
Key Details
Sold Price $709,000
Property Type Single Family Home
Sub Type Single Family Residence
Listing Status Sold
Purchase Type For Sale
Square Footage 5,210 sqft
Price per Sqft $136
Subdivision Hampton Place
MLS Listing ID 2574361
Sold Date 10/24/25
Style Traditional
Bedrooms 4
Full Baths 3
Half Baths 1
Year Built 2004
Annual Tax Amount $7,383
Lot Size 0.432 Acres
Acres 0.43211663
Lot Dimensions 42x130x139x78x164
Property Sub-Type Single Family Residence
Source hmls
Property Description
Fantastic rare 6 bedroom, with beautiful updates all around, all on one of the largest lots in the neighborhood! Whether you are enjoying the see through fireplace in the living areas, or sitting at the quartz kitchen island, the main level of this 2 story home is perfection! A large mudroom and flex room sits off the garage entry with a walk in pantry! The wall of windows overlook the big paver patio and expansive fully fenced backyard. Upstairs are 5 bedrooms with brand new carpet, and the laundry room conveniently nearby! The finished basement has great living spaces, a bar, and the 6th bedroom with a full bathroom! Located near schools, Bluhawk shopping and highway access, this home is a stunner!
Location
State KS
County Johnson
Rooms
Other Rooms Den/Study, Formal Living Room
Basement Concrete, Finished, Full
Interior
Interior Features Pantry, Walk-In Closet(s)
Heating Forced Air, Zoned
Cooling Electric, Zoned
Flooring Carpet, Tile, Wood
Fireplaces Number 1
Fireplaces Type Hearth Room, Living Room, See Through
Fireplace Y
Appliance Dishwasher, Disposal, Microwave, Gas Range
Laundry Upper Level
Exterior
Parking Features true
Garage Spaces 3.0
Fence Wood
Amenities Available Pool
Roof Type Composition
Building
Lot Description City Lot, Cul-De-Sac
Entry Level 2 Stories
Sewer Public Sewer
Water Public
Structure Type Stucco & Frame
Schools
Elementary Schools Sunrise Point
Middle Schools Prairie Star
High Schools Blue Valley
School District Blue Valley
Others
HOA Fee Include Curbside Recycle,Trash
Ownership Private
Acceptable Financing Cash, Conventional
Listing Terms Cash, Conventional
Read Less
Want to know what your home might be worth? Contact us for a FREE valuation!

Our team is ready to help you sell your home for the highest possible price ASAP







