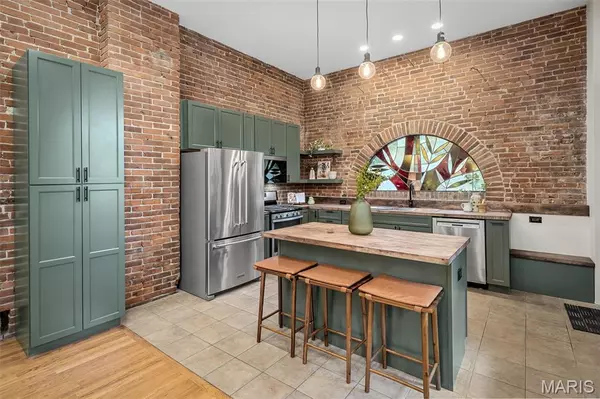$570,000
$570,000
For more information regarding the value of a property, please contact us for a free consultation.
913 Morrison AVE St Louis, MO 63104
3 Beds
2 Baths
2,810 SqFt
Key Details
Sold Price $570,000
Property Type Single Family Home
Sub Type Single Family Residence
Listing Status Sold
Purchase Type For Sale
Square Footage 2,810 sqft
Price per Sqft $202
Subdivision Pages Addition
MLS Listing ID 25055244
Sold Date 10/27/25
Style Historic
Bedrooms 3
Full Baths 2
Year Built 1885
Annual Tax Amount $3,023
Lot Size 7,318 Sqft
Acres 0.168
Lot Dimensions IRR
Property Sub-Type Single Family Residence
Property Description
Appraised at $610,000! Historic character meets city living with this fully renovated 140-year-old LaSalle Park treasure, offering 2,810 sq ft of refined living space plus unfinished attic—the perfect flex space. Soaring 12-ft and 11.5-ft ceilings, exposed brick, custom millwork, pocket doors and four fireplaces plus the Historical Commission approved 12 ft tall front doors made of clear red oak, hand-cut stained glass and aluminum frames are statement makers. The gourmet kitchen features butcher block counters, custom cabinetry, and stunning arched mouth blown leaded crystal stained glass window set in brick. Enjoy the primary ensuite with two fireplaces, sitting room, walk-in closet, and a spa-like bath with signature checkered tile. The secondary bath boasts a clawfoot tub and pedestal sink. Zoned HVAC and upper-level laundry add convenience. Nestled on a double lot with brick walkway, large patio, upper and lower decks, this full-brick home is minutes from the city's top spots and Busch Stadium
Location
State MO
County St Louis City
Area 2 - Central East
Rooms
Basement Unfinished, Walk-Out Access
Interior
Interior Features Breakfast Bar, Ceiling Fan(s), Central Vacuum, Chandelier, Entrance Foyer, High Ceilings, Historic Millwork, Kitchen Island, Lever Faucets, Shower, Special Millwork, Tub
Heating Forced Air, Natural Gas, Zoned
Cooling Ceiling Fan(s), Central Air, Electric, Other, Zoned
Flooring Carpet, Tile, Wood
Fireplaces Number 4
Fireplaces Type Bedroom, Family Room, Living Room, Other
Fireplace Y
Appliance Dishwasher, Disposal, Microwave, Gas Range, Refrigerator, Gas Water Heater
Laundry 2nd Floor, In Basement
Exterior
Exterior Feature Balcony
Parking Features false
Fence None
Utilities Available Cable Available, Electricity Connected, Natural Gas Connected, Sewer Connected, Water Connected
View Y/N No
Roof Type Architectural Shingle
Building
Lot Description Back Yard, Level
Story 2
Sewer Public Sewer
Water Public
Level or Stories Two
Structure Type Brick,Frame
Schools
Elementary Schools Peabody Elem.
Middle Schools Fanning Middle Community Ed.
High Schools Vashon High
School District St. Louis City
Others
Ownership Private
Acceptable Financing Cash, Conventional
Listing Terms Cash, Conventional
Special Listing Condition Standard
Read Less
Want to know what your home might be worth? Contact us for a FREE valuation!

Our team is ready to help you sell your home for the highest possible price ASAP
Bought with Liz Whitworth






