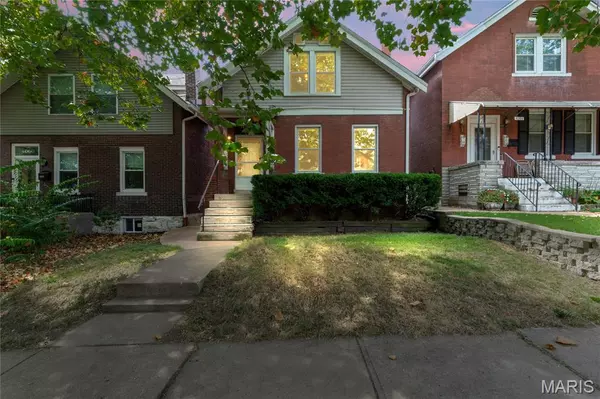$310,000
$310,000
For more information regarding the value of a property, please contact us for a free consultation.
4062 Wyoming ST St Louis, MO 63116
3 Beds
1 Bath
1,828 SqFt
Key Details
Sold Price $310,000
Property Type Single Family Home
Sub Type Single Family Residence
Listing Status Sold
Purchase Type For Sale
Square Footage 1,828 sqft
Price per Sqft $169
Subdivision Russell Place Add
MLS Listing ID 25065620
Sold Date 10/28/25
Style Historic,Other,Traditional
Bedrooms 3
Full Baths 1
Year Built 1913
Annual Tax Amount $2,939
Lot Size 3,598 Sqft
Acres 0.0826
Lot Dimensions 29' X 124'
Property Sub-Type Single Family Residence
Property Description
Don't miss your chance to LOVE where you live in the vibrant Tower Grove South neighborhood community, in proximity to all that Tower Grove Park has to offer. Walking distance away from the great restaurants, bars, and shopping along S. Grand and Morganford Avenues. This beautiful historic home, situated in the Tower Grove South neighborhood, boasts 1,828 square feet of living space to enjoy. Inside, you'll find white oak hardwood flooring in the living room, dining room, bedrooms, and hallways, along with charming pocket doors and original molding throughout the house.
The kitchen's interior design elements work together beautifully, complemented by earth tones and raw exposed brickwork, along with a stained glass cabinet door, which combine to add warmth, texture, and character to this personal space.
Owners will enjoy the cozy deck off the back of the house, the well-landscaped backyard, and the two-car garage.
Location
State MO
County St Louis City
Area 3 - South City
Rooms
Basement Concrete, French Drain, Full, Other, Sump Pump, Unfinished, Walk-Out Access
Interior
Interior Features Coffered Ceiling(s), Custom Cabinetry, Dining/Living Room Combo, Eat-in Kitchen, Historic Millwork, Kitchen Island, Natural Woodwork, Other, See Remarks, Walk-In Closet(s)
Heating Natural Gas
Cooling Central Air
Flooring Carpet, Luxury Vinyl, Tile, Wood
Fireplaces Number 1
Fireplaces Type Living Room, See Remarks, Wood Burning
Fireplace Y
Appliance Gas Cooktop, Dishwasher, Electric Oven, Refrigerator
Laundry In Basement, Electric Dryer Hookup, Washer Hookup
Exterior
Exterior Feature Other, Private Yard
Parking Features true
Garage Spaces 2.0
Fence Back Yard, Chain Link, Gate
Utilities Available Cable Available, Electricity Available, Electricity Connected, Natural Gas Connected, Phone Available, Water Connected
View Y/N No
Roof Type Architectural Shingle
Private Pool false
Building
Lot Description Back Yard, Near Park, Near Public Transit, Other, Private, Rectangular Lot
Story 2
Sewer Public Sewer
Water Public
Level or Stories Two
Structure Type Brick,Vinyl Siding
Schools
Elementary Schools Mann Elem.
Middle Schools Long Middle Community Ed. Center
High Schools Roosevelt High
School District St. Louis City
Others
Acceptable Financing Cash, Conventional, FHA, VA Loan
Listing Terms Cash, Conventional, FHA, VA Loan
Special Listing Condition Standard
Read Less
Want to know what your home might be worth? Contact us for a FREE valuation!

Our team is ready to help you sell your home for the highest possible price ASAP
Bought with Rodney Wallner






