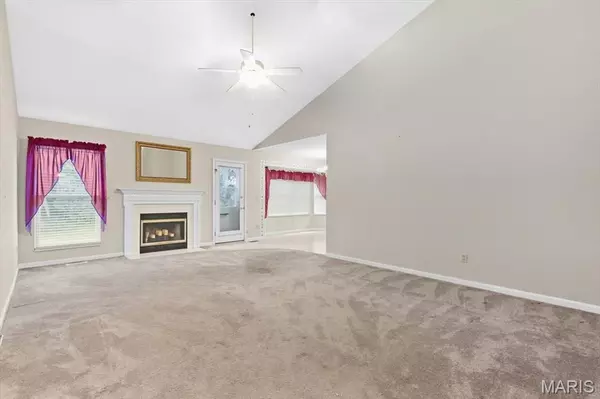$335,000
$289,900
15.6%For more information regarding the value of a property, please contact us for a free consultation.
2924 Galaxy PL Maryland Heights, MO 63043
3 Beds
3 Baths
2,528 SqFt
Key Details
Sold Price $335,000
Property Type Single Family Home
Sub Type Single Family Residence
Listing Status Sold
Purchase Type For Sale
Square Footage 2,528 sqft
Price per Sqft $132
Subdivision Galaxy Place
MLS Listing ID 25063090
Sold Date 10/28/25
Style Ranch
Bedrooms 3
Full Baths 3
Year Built 1993
Annual Tax Amount $3,923
Lot Size 7,840 Sqft
Acres 0.18
Lot Dimensions 65 X 123
Property Sub-Type Single Family Residence
Property Description
Welcome Home to 2924 Galaxy Place! For Sale for the first time in 25 years, this meticulously maintained home has already Passed Maryland Heights Occupancy Inspection and is ready for you to make it your own. Located in the A rated Pattonville School District (niche.com) this 3 bed 3 bath Ranch Home boasts 2,500sqft of Finished Living Space. The entry foyer welcomes you in and leads into the Living Room with Vaulted Ceiling and Wood Burning Fireplace. The Breakfast Room seamlessly sits between the Living Room and Kitchen, with walk out access to the backyard patio. Enjoy the added convenience of main floor laundry in the mud room which connects the kitchen to the 2 car garage, making it easy to unload after that Costco or Sams trip. Down the hallway is the Primary Suite with walk in closet and sizeable full bath featuring dual vanities, soaking tub, and separate walk in shower. Two additional bedrooms and full bath round out the first floor. The finished lower level provides endless possibilities and space! The sizeable Family Room is perfect place to watch the big game and adjoins to an additional full bath and bonus sleeping room with walk in closet. The fenced in backyard with patio is perfect for Fall BBQ's. All this space in a location that can't be beat, don't let this opportunity pass you by!
Location
State MO
County St. Louis
Area 76 - Pattonville
Rooms
Basement Bathroom, Concrete, Partially Finished, Sleeping Area, Storage Space, Sump Pump
Main Level Bedrooms 3
Interior
Interior Features Breakfast Room, Ceiling Fan(s), Center Hall Floorplan, Double Vanity, Eat-in Kitchen, Entrance Foyer, Pantry, Vaulted Ceiling(s), Walk-In Closet(s)
Heating Forced Air, Natural Gas
Cooling Ceiling Fan(s), Central Air
Flooring Carpet, Laminate, Vinyl
Fireplaces Number 1
Fireplaces Type Decorative, Living Room, Wood Burning
Fireplace Y
Appliance Dishwasher, Disposal, Dryer, Ice Maker, Microwave, Built-In Gas Oven, Refrigerator, Washer, Gas Water Heater
Laundry Laundry Room, Main Level
Exterior
Parking Features true
Garage Spaces 2.0
Fence Back Yard, Partial
Utilities Available Electricity Connected, Natural Gas Connected, Sewer Connected
View Y/N No
Roof Type Architectural Shingle,Asphalt
Private Pool false
Building
Lot Description Back Yard, Front Yard, Level
Story 1
Sewer Public Sewer
Water Public
Level or Stories One
Structure Type Brick Veneer,Frame,Vinyl Siding
Schools
Elementary Schools Bridgeway Elem.
Middle Schools Pattonville Heights Middle
High Schools Pattonville Sr. High
School District Pattonville R-Iii
Others
Ownership Private
Acceptable Financing Cash, Conventional, FHA, VA Loan
Listing Terms Cash, Conventional, FHA, VA Loan
Special Listing Condition Standard
Read Less
Want to know what your home might be worth? Contact us for a FREE valuation!

Our team is ready to help you sell your home for the highest possible price ASAP
Bought with Neiman Martin






