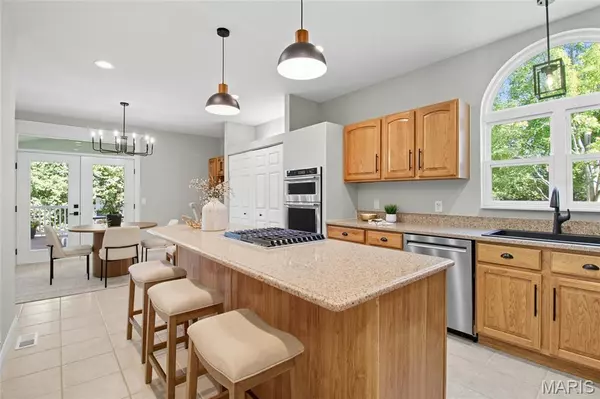$749,900
$749,900
For more information regarding the value of a property, please contact us for a free consultation.
651 Clifden DR Weldon Spring, MO 63304
3 Beds
3 Baths
2,744 SqFt
Key Details
Sold Price $749,900
Property Type Single Family Home
Sub Type Single Family Residence
Listing Status Sold
Purchase Type For Sale
Square Footage 2,744 sqft
Price per Sqft $273
Subdivision Whitmoor Country Club #2 Resub
MLS Listing ID 25065115
Sold Date 10/29/25
Style Ranch
Bedrooms 3
Full Baths 2
Half Baths 1
HOA Fees $79/ann
Year Built 1995
Annual Tax Amount $6,196
Lot Size 0.400 Acres
Acres 0.4
Property Sub-Type Single Family Residence
Property Description
Elegant and move-in ready in Whitmoor Country Club! 651 Clifden features a new roof, freshly painted exterior, and professional landscaping. Inside, enjoy new carpet, fresh paint, recessed lighting, stylish fixtures, and ceiling fans throughout. The gourmet kitchen shines with all-new KitchenAid stainless appliances including a gas cooktop and a wall microwave/oven combo. The master suite offers a new double-sink vanity with LED-lighted mirrors, plus a glass walk-in shower and separate soaking tub for spa-like comfort. Step outside to a covered composite deck—ideal for year-round entertaining. Located in the Francis Howell School District with access to golf, tennis, swimming, fitness, and clubhouse dining, this home blends timeless elegance with today's upgrades.
Location
State MO
County St. Charles
Area 410 - Francis Howell
Rooms
Basement 9 ft + Pour, Concrete, Full, Roughed-In Bath
Main Level Bedrooms 3
Interior
Interior Features Breakfast Bar, Breakfast Room, Cathedral Ceiling(s), Ceiling Fan(s), Central Vacuum, Chandelier, Crown Molding, Double Vanity, Entrance Foyer, Historic Millwork, Kitchen Island, Open Floorplan, Recessed Lighting, Separate Dining, Separate Shower, Soaking Tub, Solid Surface Countertop(s), Special Millwork, Tray Ceiling(s), Tub, Vaulted Ceiling(s), Walk-In Closet(s), Workshop/Hobby Area
Heating Forced Air, Natural Gas
Cooling Ceiling Fan(s), Central Air, Electric
Flooring Carpet, Ceramic Tile
Fireplaces Number 1
Fireplaces Type Gas Log, Living Room
Fireplace Y
Appliance Stainless Steel Appliance(s), Gas Cooktop, Dishwasher, Disposal, Microwave, Built-In Electric Oven, Refrigerator, Wall Oven, Water Heater, Gas Water Heater
Laundry Laundry Room
Exterior
Exterior Feature Lighting
Parking Features true
Garage Spaces 3.0
Utilities Available Electricity Connected, Natural Gas Connected, Sewer Connected, Water Connected
Amenities Available Gated
View Y/N Yes
View Trees/Woods
Roof Type Architectural Shingle
Building
Lot Description Back Yard, Landscaped, Level, Near Golf Course, Near Park, Some Trees, Sprinklers In Front, Sprinklers In Rear
Story 1
Sewer Public Sewer
Water Public
Level or Stories One
Structure Type Brick Veneer,HardiPlank Type,Stone Veneer
Schools
Elementary Schools Independence Elem.
Middle Schools Bryan Middle
High Schools Francis Howell High
School District Francis Howell R-Iii
Others
HOA Fee Include Common Area Maintenance
Ownership Private
Acceptable Financing Cash, Conventional, VA Loan
Listing Terms Cash, Conventional, VA Loan
Special Listing Condition Standard
Read Less
Want to know what your home might be worth? Contact us for a FREE valuation!

Our team is ready to help you sell your home for the highest possible price ASAP
Bought with Courtney Hand






