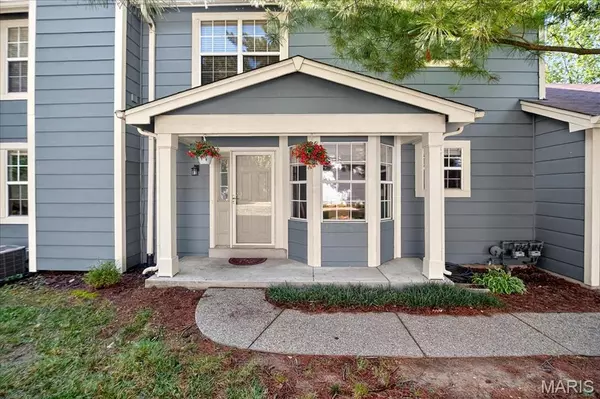$219,000
$219,000
For more information regarding the value of a property, please contact us for a free consultation.
3063 Autumn Shores DR Maryland Heights, MO 63043
2 Beds
3 Baths
1,336 SqFt
Key Details
Sold Price $219,000
Property Type Condo
Sub Type Condominium
Listing Status Sold
Purchase Type For Sale
Square Footage 1,336 sqft
Price per Sqft $163
Subdivision Autumn Lakes Eight Condo
MLS Listing ID 25061648
Sold Date 10/29/25
Style Traditional
Bedrooms 2
Full Baths 2
Half Baths 1
HOA Fees $365/mo
Year Built 1990
Annual Tax Amount $2,395
Lot Size 2,700 Sqft
Acres 0.062
Property Sub-Type Condominium
Property Description
Step into this fabulous, ground-level, ranch-style condo in the popular Autumn Lakes development! This end unit offers a perfect blend of comfort and style, starting with new luxury vinyl flooring that flows throughout the main floor. The bright and airy living room is the perfect place to relax, with a walkout to a covered cedar deck overlooking the serene common grounds. It's an ideal spot for outdoor dining and entertaining. The kitchen has been completely transformed with new shaker cabinetry, countertops, and brand-new appliances, including a refrigerator, dishwasher, microwave, and electric range. The master bedroom suite is a private retreat complete with its own master bathroom. A second light-filled bedroom offers ample storage. The updated bathrooms continue the modern feel, providing a fresh and inviting space. The finished lower-level family room provides even more versatile space with a half bath, carpeting, and plenty of storage, allowing you to use your imagination to create the perfect entertainment or recreation area. Additional features include a convenient one-car attached garage with an opener and a covered entry porch. This stunning condo is ready for you to move in and enjoy!
Location
State MO
County St. Louis
Area 76 - Pattonville
Rooms
Basement Concrete, Partially Finished
Main Level Bedrooms 2
Interior
Interior Features Open Floorplan, Vaulted Ceiling(s)
Heating Forced Air, Natural Gas
Cooling Ceiling Fan(s), Central Air, Electric
Fireplace Y
Appliance Dishwasher, Disposal, Microwave, Electric Oven, Electric Range, Gas Water Heater
Laundry Main Level
Exterior
Exterior Feature Private Entrance
Parking Features true
Garage Spaces 1.0
Pool In Ground
Utilities Available Electricity Connected, Natural Gas Connected, Sewer Connected, Water Connected
Amenities Available Association Management, Clubhouse, Common Ground, Pool
View Y/N No
Building
Story 1
Sewer Public Sewer
Water Public
Level or Stories One
Structure Type Frame,Vinyl Siding
Schools
Elementary Schools Parkwood Elem.
Middle Schools Holman Middle
High Schools Pattonville Sr. High
School District Pattonville R-Iii
Others
HOA Fee Include Clubhouse,Maintenance Grounds,Pool,Sewer,Snow Removal,Water
Ownership Private
Acceptable Financing Cash, Conventional
Listing Terms Cash, Conventional
Special Listing Condition Standard
Read Less
Want to know what your home might be worth? Contact us for a FREE valuation!

Our team is ready to help you sell your home for the highest possible price ASAP
Bought with Amy Searing






