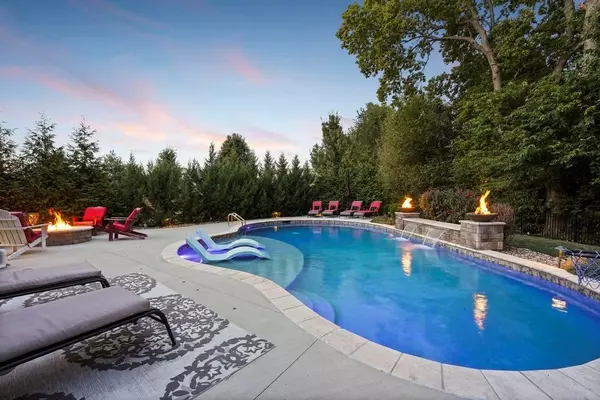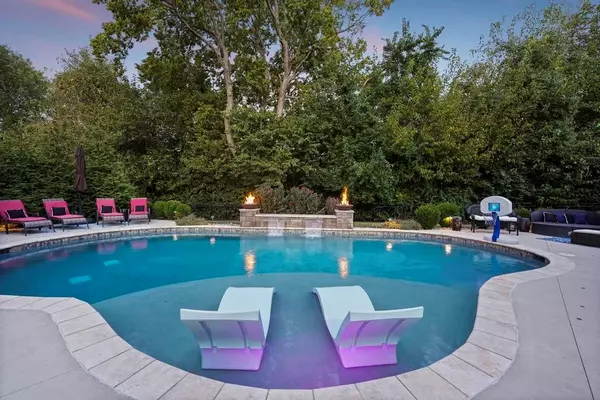$689,950
$689,950
For more information regarding the value of a property, please contact us for a free consultation.
3216 SE 3rd TER Lee's Summit, MO 64063
6 Beds
5 Baths
3,530 SqFt
Key Details
Sold Price $689,950
Property Type Single Family Home
Sub Type Single Family Residence
Listing Status Sold
Purchase Type For Sale
Square Footage 3,530 sqft
Price per Sqft $195
Subdivision Mill Creek Of Summit Mill
MLS Listing ID 2578400
Sold Date 10/30/25
Style Traditional
Bedrooms 6
Full Baths 5
HOA Fees $61/ann
Year Built 2017
Annual Tax Amount $8,241
Lot Size 0.337 Acres
Acres 0.33679983
Property Sub-Type Single Family Residence
Source hmls
Property Description
Exceptional home on stunning lot backing to mature trees & acreage! Custom home has over 3500 sq ft of living space on 3 levels with incredible outdoor living/entertaining space! Front porch is inviting, opens to beautiful main level with new flooring from entry through all living space! Great room with soaring ceiling, large windows overlooking backyard, gas fireplace has stone from floor to ceiling. Dream kitchen has Wolf 6 burner gas cooktop with commercial vented hood above, Wolf double oven, built in microwave. Center island w/informal seating. Large walk-in pantry. Dining area has vaulted ceiling, surrounded by large windows, full glass door out to 10x19 covered deck with steps down to incredible backyard! Primary suite w/sitting room is at the back corner of the home, luxury bath with tile floor, granite top dbl vanity w/tons of storage, large free standing soak tub, separate shower is fully tiled with bench, wall & rainhead shower. Spacious walk-in closet leads straight to large laundry with built-ins. Mudroom has custom built-ins for great storage/drop zone. 2nd bedroom & full bath on main level. 2nd floor has guest suite with private bath, 2 additional bedrooms share jack/jill bath-all bathrooms upstairs have tub/showers. Lower level offers large family room with wet bar, 6th bedroom with walk-in closet, full bath with large tiled shower. Stunning backyard has custom gunite pool with waterfall, firebowls, custom lighting - firepit area off the pool area. Expanded patio has 1/2 court basketball. Lawn provides ample space for activities. Custom playset remains with the home. Backyard is fenced. Privacy courtesy of the mature trees and acreage beyond. Community offers great swimming pool, lake, sidewalks and elementary school at the far south side of neighborhood.
Location
State MO
County Jackson
Rooms
Other Rooms Entry, Exercise Room, Family Room, Great Room, Main Floor BR, Main Floor Primary Bedroom, Sitting Room
Basement Daylight, Finished, Full
Interior
Interior Features Ceiling Fan(s), Custom Cabinets, Kitchen Island, Painted Cabinets, Pantry, Vaulted Ceiling(s), Walk-In Closet(s), Wet Bar
Heating Forced Air
Cooling Electric
Flooring Carpet, Luxury Vinyl, Tile
Fireplaces Number 1
Fireplaces Type Gas, Great Room
Equipment Back Flow Device
Fireplace Y
Appliance Cooktop, Dishwasher, Disposal, Double Oven, Exhaust Fan, Microwave, Gas Range, Stainless Steel Appliance(s)
Laundry Laundry Room, Main Level
Exterior
Parking Features true
Garage Spaces 3.0
Fence Metal
Pool In Ground
Amenities Available Play Area, Pool
Roof Type Composition
Building
Lot Description Adjoin Greenspace, City Lot, Cul-De-Sac, Sprinkler-In Ground
Entry Level 1.5 Stories
Sewer Public Sewer
Water Public
Structure Type Stone Trim,Stucco & Frame
Schools
Elementary Schools Highland Park
Middle Schools East Trails
High Schools Lee'S Summit
School District Lee'S Summit
Others
HOA Fee Include All Amenities,Trash
Ownership Private
Acceptable Financing Cash, Conventional, FHA, VA Loan
Listing Terms Cash, Conventional, FHA, VA Loan
Read Less
Want to know what your home might be worth? Contact us for a FREE valuation!

Our team is ready to help you sell your home for the highest possible price ASAP







