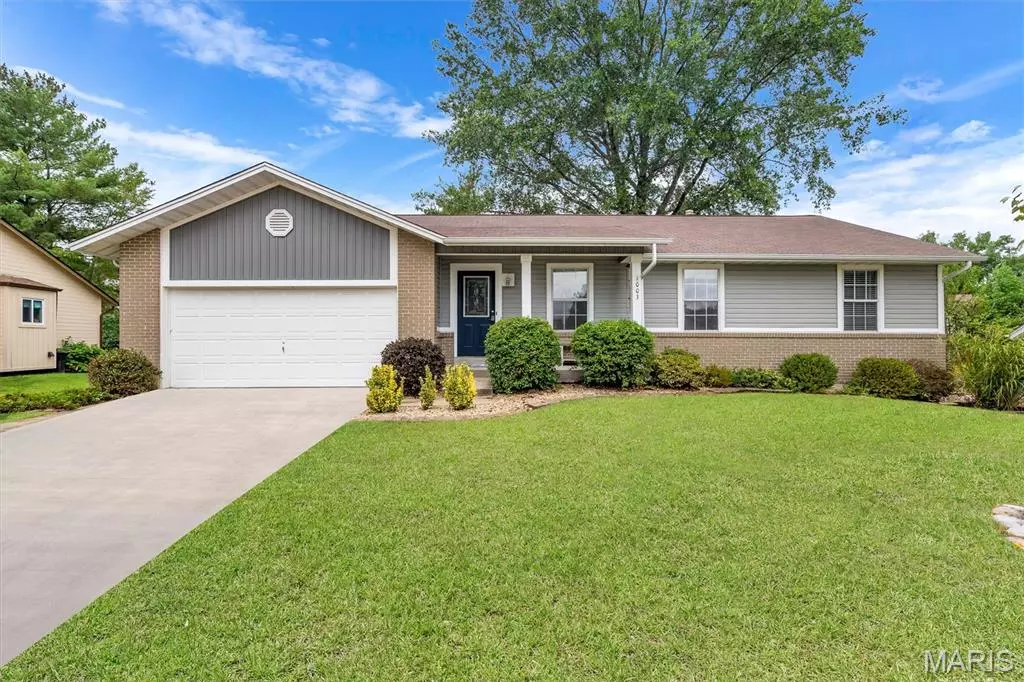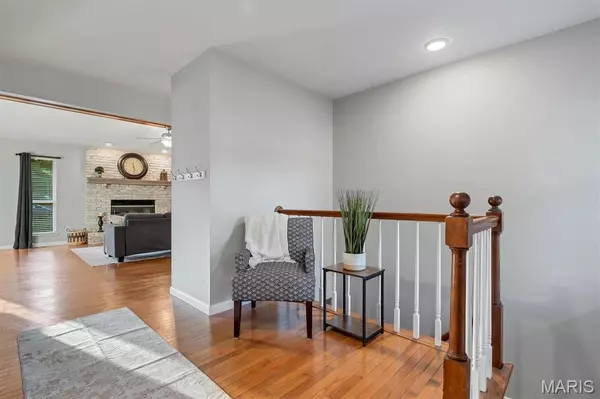$318,000
$309,000
2.9%For more information regarding the value of a property, please contact us for a free consultation.
1003 Hunter LN Lake St Louis, MO 63367
3 Beds
2 Baths
1,488 SqFt
Key Details
Sold Price $318,000
Property Type Single Family Home
Sub Type Single Family Residence
Listing Status Sold
Purchase Type For Sale
Square Footage 1,488 sqft
Price per Sqft $213
Subdivision Lsl Bridlespur
MLS Listing ID 25064314
Sold Date 10/30/25
Style Ranch
Bedrooms 3
Full Baths 2
HOA Fees $54/ann
Year Built 1989
Annual Tax Amount $3,322
Lot Size 7,731 Sqft
Acres 0.1775
Lot Dimensions 90x92x80x90
Property Sub-Type Single Family Residence
Property Description
Welcome to 1003 Hunter Lane—a beautiful ranch home filled with character, charm, and updates. Vaulted ceilings with wood beams and a striking brick fireplace set the tone in the great room, while an open staircase and accent wall add instant style from the entryway.
The open-concept layout creates effortless flow between the great room and kitchen, where you'll find granite countertops, white cabinetry, a chic glass tile backsplash, and a bright breakfast nook framed by natural light from the window and patio slider. Step outside to a composite deck overlooking the backyard—perfect for morning coffee or evening gatherings.
The primary suite features an accent wall, updated bath, and a calming retreat feel. Two additional bedrooms offer generous space and closets, with new carpet throughout all bedrooms. The hall bath has been refreshed with a modern vanity and fixtures.
The lower level is unfinished yet pristine, with recessed lighting already in place—ready for your personal touch. Updates include a new furnace, newer water heater, fresh interior paint, and completed roof inspection, giving you peace of mind.
Enjoy the benefits of Lake St. Louis Association living with lake access, beaches, clubhouse, pools, and more—all in the top-rated Wentzville School District.
Location
State MO
County St. Charles
Area 416 - Wentzville-Timberland
Rooms
Basement 8 ft + Pour, Concrete, Full, Storage Space, Sump Pump, Unfinished
Main Level Bedrooms 3
Interior
Interior Features Beamed Ceilings, Ceiling Fan(s), Center Hall Floorplan, Custom Cabinetry, Eat-in Kitchen, Entrance Foyer
Heating Forced Air
Cooling Central Air
Flooring Carpet, Ceramic Tile, Hardwood
Fireplaces Number 1
Fireplaces Type Gas Starter, Great Room
Fireplace Y
Appliance Dishwasher, Disposal, Microwave, Electric Oven, Built-In Gas Range, Refrigerator, Gas Water Heater
Laundry In Basement
Exterior
Exterior Feature Private Yard
Parking Features true
Garage Spaces 2.0
Fence None
Amenities Available Association Management, Beach Access, Beach Rights, Boating, Clubhouse, Common Ground, Golf Course, Lake, Party Room, Pickleball Court(s), Picnic Area, Pool, Tennis Court(s)
View Y/N No
Roof Type Architectural Shingle
Private Pool false
Building
Lot Description Back Yard, Few Trees, Front Yard, Landscaped, Level
Story 1
Sewer Public Sewer
Water Public
Level or Stories One
Structure Type Concrete
Schools
Elementary Schools Green Tree Elem.
Middle Schools Wentzville South Middle
High Schools Timberland High
School District Wentzville R-Iv
Others
HOA Fee Include Clubhouse,Pool
Ownership Private
Acceptable Financing Cash, Conventional, FHA, VA Loan
Listing Terms Cash, Conventional, FHA, VA Loan
Special Listing Condition Standard
Read Less
Want to know what your home might be worth? Contact us for a FREE valuation!

Our team is ready to help you sell your home for the highest possible price ASAP
Bought with Jennifer LaBarge






