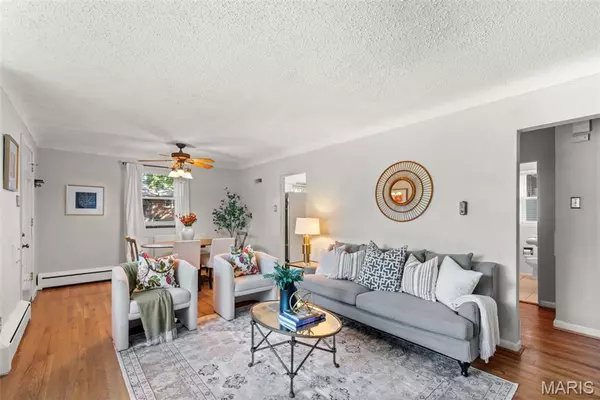$206,000
$199,900
3.1%For more information regarding the value of a property, please contact us for a free consultation.
5500 Mardel AVE St Louis, MO 63109
2 Beds
2 Baths
1,659 SqFt
Key Details
Sold Price $206,000
Property Type Single Family Home
Sub Type Single Family Residence
Listing Status Sold
Purchase Type For Sale
Square Footage 1,659 sqft
Price per Sqft $124
Subdivision Overcrest
MLS Listing ID 25064732
Sold Date 10/27/25
Style Bungalow
Bedrooms 2
Full Baths 1
Half Baths 1
Year Built 1950
Annual Tax Amount $2,628
Lot Size 5,401 Sqft
Acres 0.124
Lot Dimensions 121x46
Property Sub-Type Single Family Residence
Property Description
Showings begin Friday, Oct. 3 at 9 a.m. by appointment only. Nestled on a quiet corner in the heart of sought-after Northampton, this classic brick bungalow welcomes you with inviting living spaces full of charm and character. A light filled living room with a large picture window and charming window seat flows seamlessly into the dining area, both featuring hardwood floors, perfect for everyday living and easy entertaining. Two generously sized bedrooms boast hardwood floors and nice sized closets that city homeowners will love. The bright kitchen includes white cabinetry, ample counter space and storage, and a lovely window over the sink. The main floor bath is tastefully finished in neutral tones and offers a spacious linen closet. The lower level expands your living space with a large recreation room, ideal for movie nights or game day gatherings—plus a versatile office or workout area. You'll also find a convenient half bath, laundry room, and an additional refrigerator. Step outside to enjoy a screened-in porch overlooking a large deck and fully fenced, level yard—perfect for pets, play, or weekend barbecues. With its prime location near fantastic restaurants, parks, and great shopping, this home offers the perfect combination of charm, function, and convenience.
Location
State MO
County St Louis City
Area 3 - South City
Rooms
Basement Bathroom, Partially Finished, Storage Space
Main Level Bedrooms 2
Interior
Interior Features Dining/Living Room Combo, Open Floorplan, Storage
Heating Forced Air
Cooling Central Air
Flooring Ceramic Tile, Wood
Fireplace N
Appliance Dishwasher, Disposal, Gas Oven, Gas Range, Refrigerator, Water Heater
Laundry In Basement
Exterior
Parking Features false
Fence Back Yard
Utilities Available Cable Available, Electricity Available, Electricity Connected
View Y/N No
Private Pool false
Building
Lot Description Back Yard, Corner Lot, Front Yard, Level
Story 1
Sewer Public Sewer
Water Public
Level or Stories One
Structure Type Brick
Schools
Elementary Schools Buder Elem.
Middle Schools Long Middle Community Ed. Center
High Schools Roosevelt High
School District St. Louis City
Others
Ownership Private
Acceptable Financing Cash, Conventional
Listing Terms Cash, Conventional
Special Listing Condition Standard
Read Less
Want to know what your home might be worth? Contact us for a FREE valuation!

Our team is ready to help you sell your home for the highest possible price ASAP
Bought with Nicole Crader






