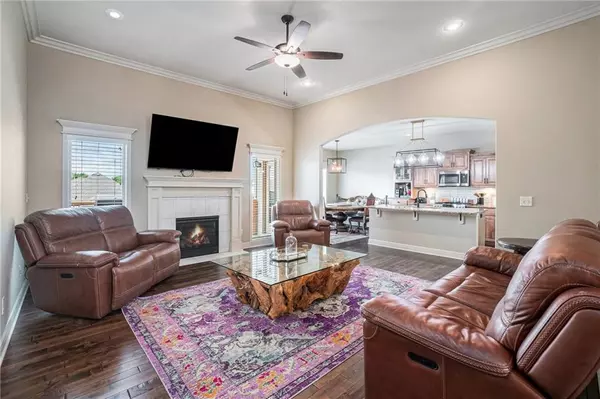$479,000
$479,000
For more information regarding the value of a property, please contact us for a free consultation.
10840 N Corrington AVE Kansas City, MO 64156
4 Beds
3 Baths
2,258 SqFt
Key Details
Sold Price $479,000
Property Type Single Family Home
Sub Type Single Family Residence
Listing Status Sold
Purchase Type For Sale
Square Footage 2,258 sqft
Price per Sqft $212
Subdivision Providence Pointe
MLS Listing ID 2570115
Sold Date 10/23/25
Style Traditional
Bedrooms 4
Full Baths 2
Half Baths 1
HOA Fees $35/ann
Year Built 2021
Annual Tax Amount $5,430
Lot Size 10,802 Sqft
Acres 0.248
Property Sub-Type Single Family Residence
Source hmls
Property Description
Right-Sized Reverse, only 4 years old in Providence Pointe subdivision. This beautifully designed home offers the perfect blend of fantastic finishes and functional main level living. With 3 spacious bedrooms + a non-conforming main level bedroom/office/or playroom, this home lives large while maintaining the cozy home feeling. The kitchen is a showstopper, featuring upgraded GE Café appliances with a double oven, granite countertops & island. The dining area and great room flow seamlessly to the oversized deck, perfect for grilling or relaxing. The primary suite is spacious incorporating dual vanities covered with granite, soaker tub and large tiled shower, while the lower level includes two generous secondary bedrooms and a wall bar for snacks. Walk out to a covered patio, siting on a corner lot complete with a fence for all your needs. Additional highlights include a epoxied garage floor and a custom cabinetry built in for tools or storage. Lower level has LVP and every countertop throughout the home is granite or quartz. This home has been polished with fresh interior paint, sparkling light fixtures and an ample storage room for seasonal extras. All of this in a highly sought-after community with access to top-rated Staley High School.
Location
State MO
County Clay
Rooms
Other Rooms Entry, Great Room, Main Floor Primary Bedroom, Office, Recreation Room
Basement Concrete, Finished, Full, Sump Pump, Walk-Out Access
Interior
Interior Features Ceiling Fan(s), Kitchen Island, Pantry, Stained Cabinets, Vaulted Ceiling(s), Walk-In Closet(s), Wet Bar
Heating Forced Air, Natural Gas
Cooling Electric
Flooring Carpet, Luxury Vinyl, Tile, Wood
Fireplaces Number 1
Fireplaces Type Gas, Great Room
Fireplace Y
Appliance Dishwasher, Disposal, Double Oven, Microwave, Gas Range
Laundry Laundry Room, Main Level
Exterior
Parking Features true
Garage Spaces 3.0
Fence Wood
Amenities Available Play Area, Pool
Roof Type Composition
Building
Lot Description City Lot, Corner Lot, Sprinkler-In Ground
Entry Level Reverse 1.5 Story
Sewer Public Sewer
Water Public
Structure Type Stone & Frame
Schools
Elementary Schools Rising Hill
Middle Schools New Mark
High Schools Staley High School
School District North Kansas City
Others
Ownership Private
Acceptable Financing Cash, Conventional, FHA, VA Loan
Listing Terms Cash, Conventional, FHA, VA Loan
Read Less
Want to know what your home might be worth? Contact us for a FREE valuation!

Our team is ready to help you sell your home for the highest possible price ASAP







