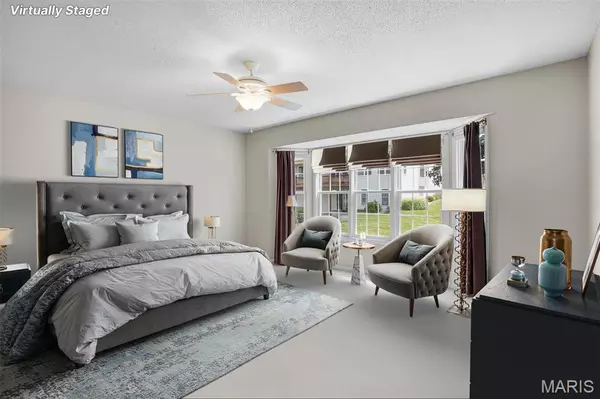$462,500
$480,000
3.6%For more information regarding the value of a property, please contact us for a free consultation.
330 Seahawk DR #S Lake St Louis, MO 63367
2 Beds
2 Baths
2,315 SqFt
Key Details
Sold Price $462,500
Property Type Single Family Home
Sub Type Single Family Residence
Listing Status Sold
Purchase Type For Sale
Square Footage 2,315 sqft
Price per Sqft $199
Subdivision Heritage Of Hawk Ridge
MLS Listing ID 25051769
Sold Date 10/30/25
Style Patio,Ranch,Traditional
Bedrooms 2
Full Baths 2
HOA Fees $294/mo
Year Built 2001
Annual Tax Amount $5,928
Acres 0.2
Property Sub-Type Single Family Residence
Property Description
Hot new price!! Welcome to Heritage of Hawk Ridge! This highly desirable 55+ gated community offers resort-style amenities right down the street! Enjoy scenic walking trails, pickleball courts, a private golf course, sparkling lakes, a swimming pool, and clubhouse events. This impeccably maintained ranch reflects true pride of ownership from its original owner. Perfect for entertaining, this open-concept home features a vaulted great room, formal dining room, private office, spacious eat-in kitchen, an oversized garage with golf cart charger, and a generous workshop area in the lower level. Meticulously manicured landscaping stays vibrant year-round thanks to an irrigation system. The covered porches—front and back—invite you to sit back and soak it all in. Stay cool indoors with a brand-new air conditioner—just installed to keep the heat outside where it belongs! Enjoy peace of mind with a transferable home warranty. From morning tee times to evening socials—or quiet moments in your own cozy retreat—this home offers the lifestyle you've been waiting for.
Location
State MO
County St. Charles
Area 416 - Wentzville-Timberland
Rooms
Basement 9 ft + Pour, Concrete, Full, Storage Space, Sump Pump, Unfinished
Main Level Bedrooms 2
Interior
Interior Features Double Vanity, Eat-in Kitchen, Entrance Foyer, High Ceilings, Laminate Counters, Lever Faucets, Open Floorplan, Pantry, Separate Dining, Separate Shower, Storage, Vaulted Ceiling(s), Walk-In Closet(s), Whirlpool, Workshop/Hobby Area
Heating Forced Air, Natural Gas
Cooling Ceiling Fan(s), Central Air, Electric, Humidity Control
Flooring Carpet, Vinyl, Wood
Fireplace N
Appliance Stainless Steel Appliance(s), Dishwasher, Disposal, Microwave, Electric Oven, Refrigerator, Washer/Dryer Stacked, Gas Water Heater
Laundry Inside, Laundry Room, Main Level, In Unit
Exterior
Parking Features true
Garage Spaces 2.0
Pool Community, In Ground, Outdoor Pool
Amenities Available Clubhouse, Common Ground, Fitness Center, Game Court Exterior, Gated, Golf Course, Lake, Meeting Room, Other, Park, Party Room, Pool, Recreation Facilities, Tennis Court(s), Trail(s)
View Y/N No
Roof Type Architectural Shingle
Private Pool false
Building
Lot Description Back Yard, Front Yard, Landscaped, Level, Some Trees, Sprinklers In Front, Sprinklers In Rear
Story 1
Builder Name Whittaker
Sewer Public Sewer
Water Public
Level or Stories One
Structure Type Brick,Concrete,Vinyl Siding
Schools
Elementary Schools Duello Elem.
Middle Schools Wentzville South Middle
High Schools Timberland High
School District Wentzville R-Iv
Others
HOA Fee Include Clubhouse,Maintenance Parking/Roads,Common Area Maintenance,Pool Maintenance,Pool,Recreational Facilities,Snow Removal
Ownership Private
Acceptable Financing Cash, Conventional, VA Loan
Listing Terms Cash, Conventional, VA Loan
Special Listing Condition Standard
Read Less
Want to know what your home might be worth? Contact us for a FREE valuation!

Our team is ready to help you sell your home for the highest possible price ASAP
Bought with Timothy Burgess






