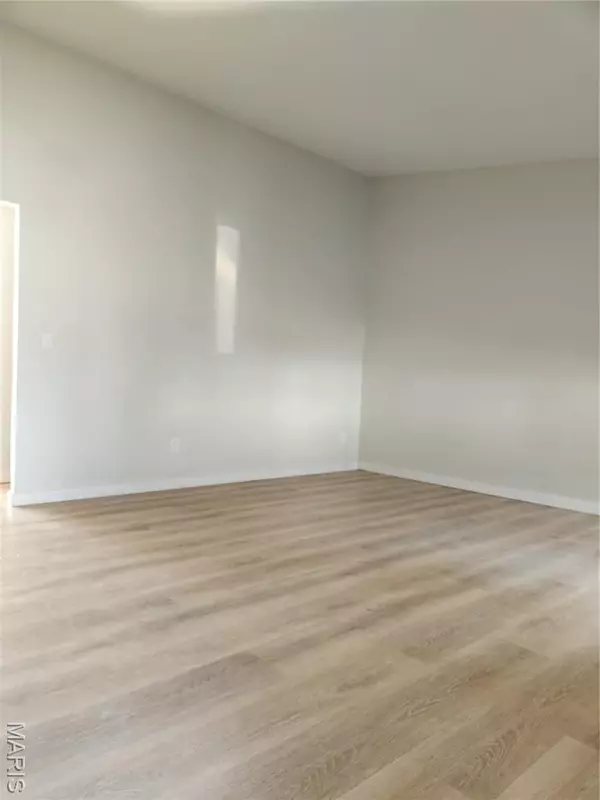$277,750
$275,000
1.0%For more information regarding the value of a property, please contact us for a free consultation.
11 Saddleback CT O'fallon, MO 63368
3 Beds
2 Baths
1,808 SqFt
Key Details
Sold Price $277,750
Property Type Single Family Home
Sub Type Single Family Residence
Listing Status Sold
Purchase Type For Sale
Square Footage 1,808 sqft
Price per Sqft $153
Subdivision Bayfield #3
MLS Listing ID 25062925
Sold Date 10/30/25
Style Ranch
Bedrooms 3
Full Baths 1
Half Baths 1
HOA Fees $20/ann
Year Built 1985
Annual Tax Amount $2,778
Lot Size 8,276 Sqft
Acres 0.19
Property Sub-Type Single Family Residence
Property Description
Price adjustment! Make your appointment today to view this 3-bedroom, 1.5-bath home, located on a cul-de-sac. When you enter the spacious living room, you will notice the beautiful luxury vinyl flooring, vaulted ceiling, and insulated windows with plantation blinds. The kitchen is bright and open to the dining area, which has a sliding door that leads you to the fenced backyard. The luxury vinyl flooring continues throughout the hallway & bathroom. The kitchen features a variety of attractive cabinetry, open shelving, stunning granite countertops, modern appliances, and a pantry. Down the hall is the Master bedroom and two additional bedrooms with nice carpeting, insulated windows, and plantation blinds. The bathroom is updated with a tiled shower and vanity. The lower level is spacious with a half bath. There were foundation issues that have all been repaired. There is a transferable warranty. Lots of opportunity to make the rooms into what you want, perhaps a family room and recreation room. You have choices. There is a 2-car attached garage. The backyard gives you lots of room for the kids and the dogs to have fun while the BBQ is started. To top it off, the home has a newer metal roof that should last for years! Buyer to confirm room sizes.
Location
State MO
County St. Charles
Area 407 - Fort Zumwalt West
Rooms
Basement Bathroom, Concrete, French Drain, Full, Sump Pump, Unfinished
Main Level Bedrooms 3
Interior
Interior Features Ceiling Fan(s), Kitchen/Dining Room Combo, Pantry, Recessed Lighting, Vaulted Ceiling(s)
Heating Forced Air, Natural Gas
Cooling Ceiling Fan(s)
Flooring Carpet, Luxury Vinyl
Fireplaces Type None
Fireplace Y
Appliance Dishwasher, Disposal, Microwave, Free-Standing Electric Oven, ENERGY STAR Qualified Water Heater, Gas Water Heater
Laundry In Basement, Electric Dryer Hookup, Laundry Room, Lower Level
Exterior
Exterior Feature Private Entrance, Private Yard, Rain Gutters
Parking Features true
Garage Spaces 2.0
Fence Back Yard, Privacy, Wood
Utilities Available Electricity Available, Electricity Connected, Natural Gas Available, Natural Gas Connected, Sewer Available, Sewer Connected, Water Available, Water Connected
Amenities Available Association Management, Playground, Pool
View Y/N No
Roof Type Metal,Pitched/Sloped
Private Pool false
Building
Lot Description Back Yard, Cul-De-Sac, Few Trees, Interior Lot, Level, Private, Rectangular Lot
Story 1
Sewer Public Sewer
Water Public
Level or Stories One
Structure Type Brick Veneer,Frame
Schools
Elementary Schools Dardenne Elem.
Middle Schools Ft. Zumwalt West Middle
High Schools Ft. Zumwalt West High
School District Ft. Zumwalt R-Ii
Others
HOA Fee Include Pool
Ownership Private
Acceptable Financing Cash, Conventional
Listing Terms Cash, Conventional
Special Listing Condition Listing As Is, Standard
Read Less
Want to know what your home might be worth? Contact us for a FREE valuation!

Our team is ready to help you sell your home for the highest possible price ASAP
Bought with Susan Grateke






