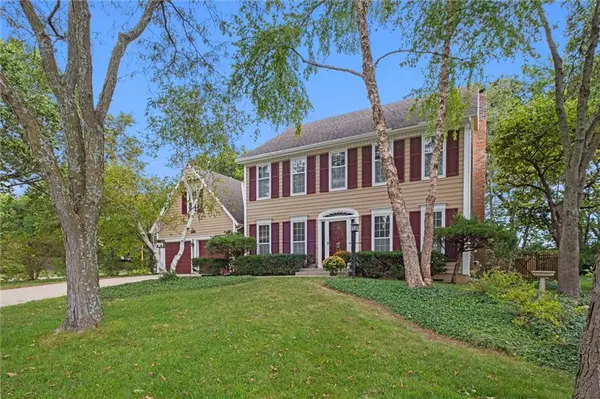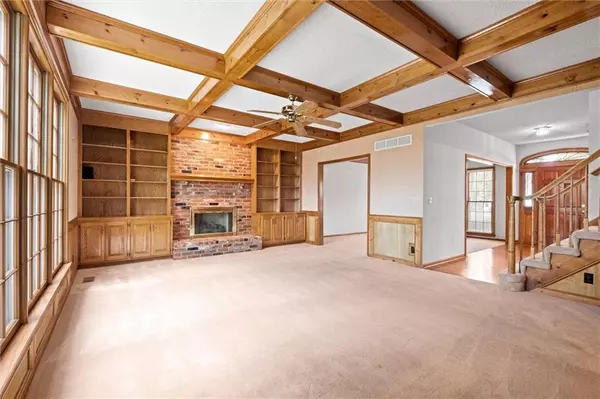$475,000
$475,000
For more information regarding the value of a property, please contact us for a free consultation.
6001 W 123rd ST Leawood, KS 66209
4 Beds
3 Baths
3,141 SqFt
Key Details
Sold Price $475,000
Property Type Single Family Home
Sub Type Single Family Residence
Listing Status Sold
Purchase Type For Sale
Square Footage 3,141 sqft
Price per Sqft $151
Subdivision Buckingham Estates
MLS Listing ID 2567952
Sold Date 10/30/25
Style Traditional
Bedrooms 4
Full Baths 2
Half Baths 1
HOA Fees $27/ann
Year Built 1986
Annual Tax Amount $5,565
Lot Size 0.267 Acres
Acres 0.26689625
Property Sub-Type Single Family Residence
Source hmls
Property Description
Excellent Price for the Area – Incredible Opportunity! Lovingly cared for by the same owner for over 30 years, this home is solid and well-maintained—just waiting for your personal updates to make it shine. Step into a spacious living room anchored by a statement fireplace, open to a large kitchen with abundant cabinet and counter space plus a charming vaulted-ceiling breakfast room. A formal dining room and dedicated office provide flexible main-floor living. Upstairs, the sprawling primary suite features a double vanity, tub, stand-up shower, and large walk-in closet. Three additional bedrooms and a full bath complete the upper level. The finished lower level offers a versatile space—perfect for a media room, game area, or hobby space—alongside generous storage. Outdoors, the backyard is ideal for entertaining, with lush landscaping that creates a private, serene atmosphere. Backing to green-space and walking trails, you'll enjoy a peaceful natural view right from your own yard. Bring your vision and a little sweat equity to unlock this home's full potential—a rare find at this price point!
Location
State KS
County Johnson
Rooms
Other Rooms Den/Study, Family Room, Office, Recreation Room
Basement Finished, Full
Interior
Interior Features Ceiling Fan(s)
Heating Forced Air
Cooling Electric
Flooring Carpet, Vinyl, Wood
Fireplaces Number 2
Fireplace Y
Appliance Dishwasher, Disposal, Built-In Electric Oven
Laundry Off The Kitchen
Exterior
Parking Features true
Garage Spaces 2.0
Fence Wood
Roof Type Composition
Building
Lot Description City Lot, Corner Lot
Entry Level 2 Stories
Sewer Public Sewer
Water Public
Structure Type Wood Siding
Schools
Elementary Schools Valley Park
Middle Schools Overland Trail
High Schools Blue Valley North
School District Blue Valley
Others
Ownership Private
Acceptable Financing Cash, Conventional
Listing Terms Cash, Conventional
Read Less
Want to know what your home might be worth? Contact us for a FREE valuation!

Our team is ready to help you sell your home for the highest possible price ASAP







