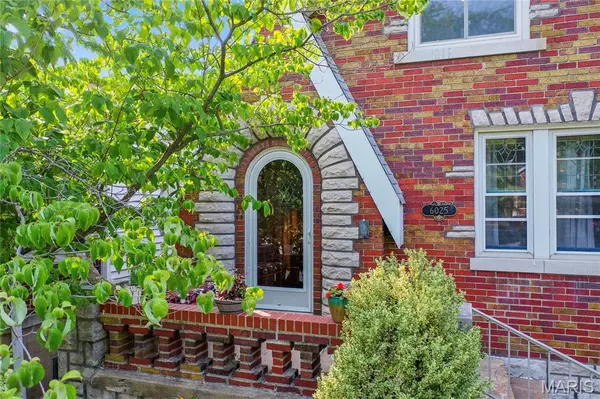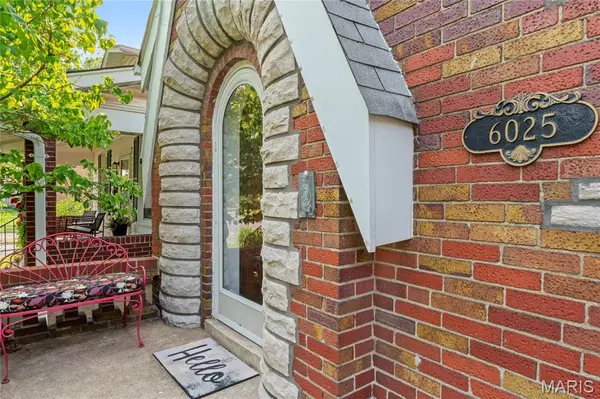$310,000
$320,000
3.1%For more information regarding the value of a property, please contact us for a free consultation.
6025 Leona St Louis, MO 63116
3 Beds
2 Baths
2,482 SqFt
Key Details
Sold Price $310,000
Property Type Single Family Home
Sub Type Single Family Residence
Listing Status Sold
Purchase Type For Sale
Square Footage 2,482 sqft
Price per Sqft $124
Subdivision Parkside Add
MLS Listing ID 25064125
Sold Date 10/30/25
Style Traditional,Bungalow
Bedrooms 3
Full Baths 2
Year Built 1939
Annual Tax Amount $1,679
Lot Size 3,484 Sqft
Acres 0.08
Lot Dimensions 30x125
Property Sub-Type Single Family Residence
Property Description
Your opportunity to own a piece of classic Americana. A captivating Holly Hills gingerbread-style bungalow offering an exceptional blend of classic charm & updates. Enjoy peace of mind knowing the major systems have been recently upgraded. A brand-new roof was installed in September 2025, and a high-efficiency Lennox central air conditioner and forced air furnace were replaced in 2023. Boasting nearly 2,500 square feet of finished living space, this 3-bedroom, 2-bathroom home is a true gem. Step inside a freshly painted interior where beautiful hardwood floors, elegant stained-glass windows, and coved ceilings create a warm and inviting atmosphere. The main level features a living room with a stone fireplace, a separate dining room, and two generously sized bedrooms. The kitchen is a culinary enthusiast's dream, featuring a professional-grade Viking double oven and a six-burner gas range with a built-in griddle. The home's thoughtful layout continues upstairs with a private third bedroom and bonus room, while the partially finished, walk-out basement provides a family room, a bonus den, and a full bathroom, offering flexible space to meet your needs. The backyard is an urban oasis designed for effortless enjoyment. With newer privacy fencing & a low-maintenance, grass-free landscape, it's the perfect pet-friendly retreat. Built-in fire-pit & a charming pergola create an ideal setting for entertaining. And of course, the detached 1-car garage for your use.
Location
State MO
County St Louis City
Area 3 - South City
Rooms
Basement Bathroom, Partially Finished, Sleeping Area, Walk-Out Access
Main Level Bedrooms 2
Interior
Interior Features Special Millwork, Breakfast Bar, Kitchen Island, Custom Cabinetry, Eat-in Kitchen, Solid Surface Countertop(s), Separate Dining
Heating Natural Gas, Forced Air
Cooling Ceiling Fan(s), Central Air, Electric
Flooring Hardwood
Fireplaces Number 1
Fireplaces Type Living Room, Decorative, Recreation Room
Fireplace Y
Appliance Gas Water Heater, Dishwasher, Double Oven, Dryer, Gas Cooktop, Microwave, Wall Oven, Washer
Exterior
Exterior Feature Entry Steps/Stairs
Parking Features true
Garage Spaces 1.0
Utilities Available Cable Available, Electricity Available, Natural Gas Available, Phone Available, Water Available
View Y/N No
Building
Lot Description Level
Story 1.5
Sewer Public Sewer
Water Public
Level or Stories One and One Half
Structure Type Brick
Schools
Elementary Schools Woerner Elem.
Middle Schools Long Middle Community Ed. Center
High Schools Roosevelt High
School District St. Louis City
Others
Acceptable Financing Cash, Conventional, FHA, FHA 203(b), FHA 203(k), VA Loan
Listing Terms Cash, Conventional, FHA, FHA 203(b), FHA 203(k), VA Loan
Special Listing Condition Standard
Read Less
Want to know what your home might be worth? Contact us for a FREE valuation!

Our team is ready to help you sell your home for the highest possible price ASAP
Bought with David Goldenberg






