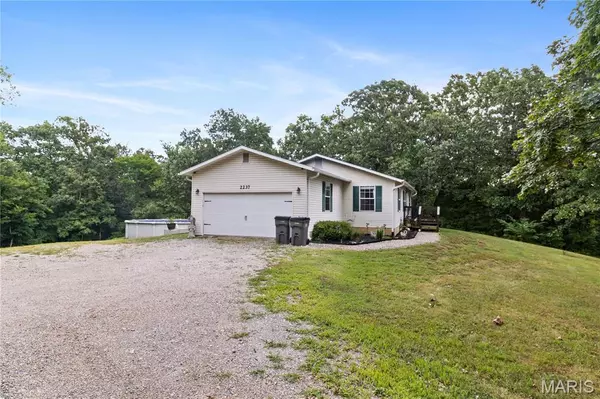$285,000
$295,000
3.4%For more information regarding the value of a property, please contact us for a free consultation.
2237 Henson Farm RD Festus, MO 63028
3 Beds
3 Baths
1,320 SqFt
Key Details
Sold Price $285,000
Property Type Single Family Home
Sub Type Single Family Residence
Listing Status Sold
Purchase Type For Sale
Square Footage 1,320 sqft
Price per Sqft $215
Subdivision Henson Farms
MLS Listing ID 25056485
Sold Date 10/30/25
Style Ranch
Bedrooms 3
Full Baths 2
Half Baths 1
Year Built 1994
Annual Tax Amount $1,540
Lot Size 5.160 Acres
Acres 5.16
Property Sub-Type Single Family Residence
Property Description
Welcome to this charming ranch style home nestled on 5 acres! Offering 3 bedrooms and 2.5 bath, with the potential to easily convert the half bath to a full bath. This home offers many updates including new flooring throughout the main level as well as main floor laundry! Open concept with farmhouse style finishes. Step outside and enjoy your own private retreat! A beautiful large deck that leads to an aboveground pool. Ideal for entertaining on warm summer days. With plenty of space both inside and out, this home offers the perfect balance of modern living and country charm. Don't miss your chance to make this beautiful home yours!
Location
State MO
County Jefferson
Area 389 - Jefferson Co. R-7
Rooms
Basement 8 ft + Pour, Bathroom, Concrete, Partially Finished, Sleeping Area, Storage Space, Walk-Out Access
Main Level Bedrooms 3
Interior
Interior Features Ceiling Fan(s), Eat-in Kitchen, Kitchen/Dining Room Combo, Vaulted Ceiling(s)
Heating Natural Gas
Cooling Central Air, Electric
Flooring Carpet, Tile, Vinyl
Fireplace N
Appliance Stainless Steel Appliance(s), Dishwasher, Microwave, Gas Range, Refrigerator
Laundry Main Level
Exterior
Parking Features true
Garage Spaces 2.0
Pool Above Ground, Liner, Vinyl
Utilities Available Cable Available, Electricity Connected, Natural Gas Connected, Water Connected
View Y/N No
Roof Type Architectural Shingle
Private Pool true
Building
Lot Description Back Yard, Some Trees
Story 1
Sewer Engineered Septic
Water Public
Level or Stories One
Structure Type Vinyl Siding
Schools
Elementary Schools Plattin/Telegraph
Middle Schools Danby-Rush Tower Middle
High Schools Jefferson High School
School District Jefferson Co. R-Vii
Others
Acceptable Financing Cash, Conventional, Private
Listing Terms Cash, Conventional, Private
Special Listing Condition Listing As Is
Read Less
Want to know what your home might be worth? Contact us for a FREE valuation!

Our team is ready to help you sell your home for the highest possible price ASAP
Bought with Camille Luna






