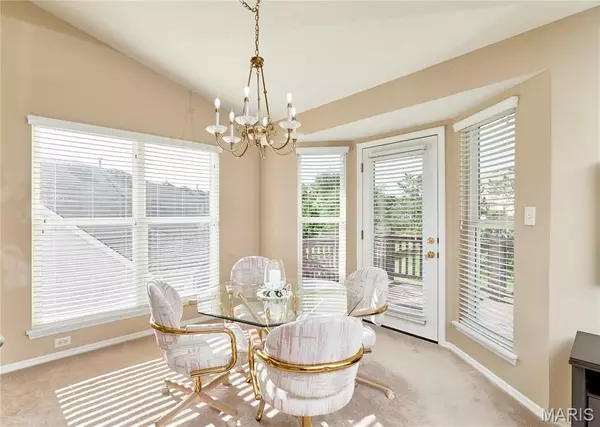$327,500
$339,500
3.5%For more information regarding the value of a property, please contact us for a free consultation.
1322 Parkview Estates DR Ellisville, MO 63021
2 Beds
3 Baths
2,070 SqFt
Key Details
Sold Price $327,500
Property Type Single Family Home
Sub Type Villa
Listing Status Sold
Purchase Type For Sale
Square Footage 2,070 sqft
Price per Sqft $158
Subdivision Estates At Parkview One The
MLS Listing ID 25045378
Sold Date 10/30/25
Style Ranch,Traditional
Bedrooms 2
Full Baths 3
HOA Fees $330/mo
Year Built 2003
Annual Tax Amount $3,786
Acres 0.12
Property Sub-Type Villa
Property Description
This new price is priced below market value. Agents bring your buyers to see how clean this villa is and ready for them to move in. It has already passed Ellisville & Metro West inspections and is ready for the new buyer. Welcome to this unique open floor plan villa you have been waiting for. There is not another design in this subdivision like this. Additional windows were added when built for allowing sunshine in. Kitchen is open to the breakfast room and family room. There is a walk-in pantry. Breakfast room walks out to the deck. Home has primary bedroom and two baths on main level. Primary bedroom has two walls of closets and bath has large shower. Lower level has family room open to the second bedroom. There is a bonus room that can be used as an office or playroom or whatever works for your needs. A walk-out to a wonderful patio. All this yet you still have unfinished area perfect for all your storage needs and shelving stays for your convenience. First floor laundry and two-car garage complete the perfect picture. Villa has a whole house sound system, electronics do not stay. It is nestled in a quiet, private community, yet close to shopping, restaurants - everything you would need.
Location
State MO
County St. Louis
Area 348 - Marquette
Rooms
Basement Bathroom, Concrete, Egress Window, Partially Finished, Full, Sleeping Area, Storage Space, Sump Pump, Walk-Out Access
Main Level Bedrooms 1
Interior
Interior Features Breakfast Bar, Breakfast Room, Cathedral Ceiling(s), Ceiling Fan(s), High Speed Internet, Open Floorplan, Walk-In Pantry, Wired for Sound
Heating Forced Air, Natural Gas
Cooling Ceiling Fan(s), Central Air, Electric
Flooring Carpet, Vinyl
Fireplace N
Appliance Dishwasher, Disposal, Ice Maker, Microwave, Free-Standing Electric Range, Gas Water Heater
Laundry Main Level
Exterior
Exterior Feature None
Parking Features true
Garage Spaces 2.0
Fence None
Utilities Available Electricity Connected, Natural Gas Connected, Phone Connected, Sewer Connected, Underground Utilities, Water Connected
Amenities Available Association Management, Outside Management
View Y/N No
Private Pool false
Building
Lot Description Gentle Sloping, Irregular Lot, Landscaped
Story 1
Builder Name McBride
Sewer Public Sewer
Water Public
Level or Stories One
Structure Type Brick Veneer,Vinyl Siding
Schools
Elementary Schools Ridge Meadows Elem.
Middle Schools Selvidge Middle
High Schools Marquette Sr. High
School District Rockwood R-Vi
Others
HOA Fee Include Maintenance Grounds,Common Area Maintenance,Exterior Maintenance,Snow Removal
Ownership Private
Acceptable Financing Cash, Conventional, FHA, VA Loan
Listing Terms Cash, Conventional, FHA, VA Loan
Special Listing Condition Standard
Read Less
Want to know what your home might be worth? Contact us for a FREE valuation!

Our team is ready to help you sell your home for the highest possible price ASAP
Bought with Maggie Clubb






