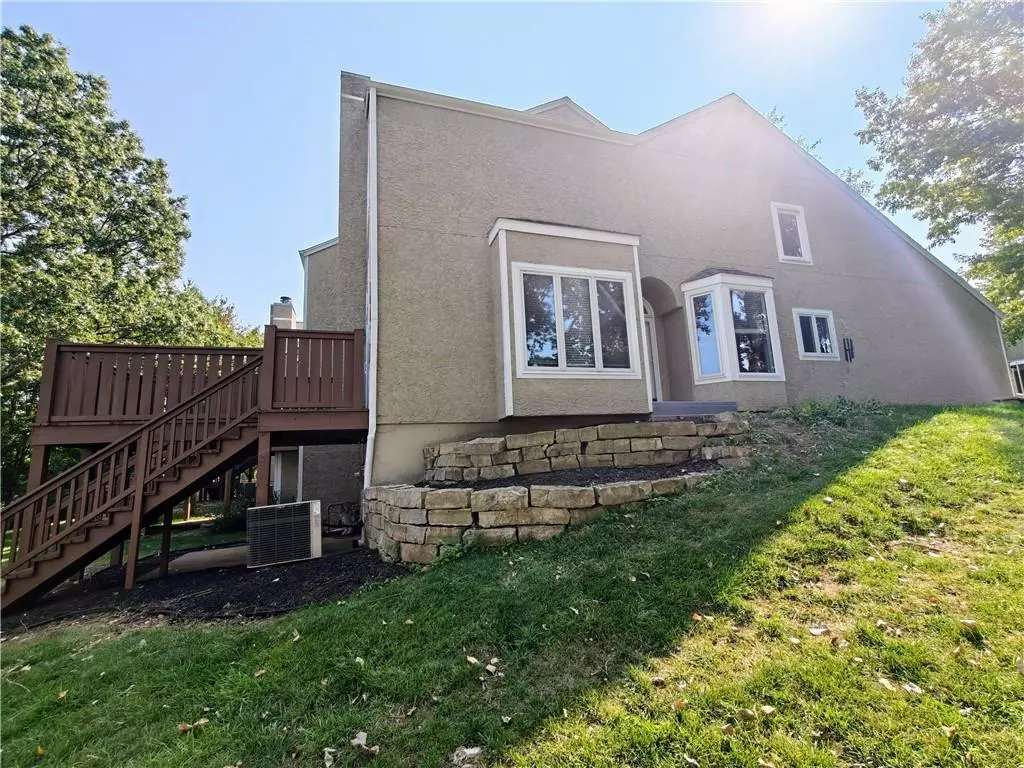$384,900
$384,900
For more information regarding the value of a property, please contact us for a free consultation.
12449 Barkley ST Overland Park, KS 66209
3 Beds
3 Baths
2,092 SqFt
Key Details
Sold Price $384,900
Property Type Multi-Family
Sub Type Townhouse
Listing Status Sold
Purchase Type For Sale
Square Footage 2,092 sqft
Price per Sqft $183
Subdivision Stoneybrook
MLS Listing ID 2574227
Sold Date 10/31/25
Style Traditional
Bedrooms 3
Full Baths 2
Half Baths 1
HOA Fees $288/mo
Year Built 1987
Annual Tax Amount $4,236
Lot Size 5,063 Sqft
Acres 0.11623049
Property Sub-Type Townhouse
Source hmls
Property Description
Charming Townhome in the Heart of Overland Park
Welcome to this inviting 3-bedroom, 2.5-bath townhome offering 2,092 square feet of thoughtfully designed living space—perfectly situated in the desirable Overland Park area. Built in 1987 and nestled on a low-maintenance lot of just over 5,060 square feet, this home blends timeless style with modern comfort. Prime Location — Excellent schools and access to Overland Park amenities position this home in a sought-after neighborhood.
Interior Highlights:
A cozy living area boasts a gas-start fireplace—an ideal spot for gatherings and relaxation.
The eat-in kitchen and main-level laundry add everyday convenience, complemented by carpeted / wood flooring and plenty of natural light through its well-placed windows.
Upstairs, you'll find three bedrooms—including a serene master suite—and two full baths, while the half bath offers added flexibility for guests.
A half finished basement presents a blank canvas for entertainment, storage, or expansion.
Exterior & Lot:
One of the few walk-out and private end lots in coveted Stoneybrook!
Enjoy outdoor living with both a deck and patio for dining or quiet morning coffee.
The home features a stucco exterior and attached two-car garage, blending maintenance ease with curb appeal.
Location
State KS
County Johnson
Rooms
Basement Concrete, Finished, Walk-Out Access
Interior
Heating Natural Gas
Cooling Electric
Flooring Carpet
Fireplaces Number 1
Fireplaces Type Family Room, Gas, Gas Starter
Fireplace Y
Laundry Main Level
Exterior
Parking Features true
Garage Spaces 2.0
Amenities Available Pool
Roof Type Composition
Building
Lot Description City Lot
Entry Level 2 Stories
Sewer Public Sewer
Water Public
Structure Type Stucco
Schools
Elementary Schools Valley Park
Middle Schools Overland Trail
High Schools Blue Valley North
School District Blue Valley
Others
HOA Fee Include Curbside Recycle,Lawn Service,Snow Removal,Trash,Water
Ownership Private
Acceptable Financing Cash, Conventional, FHA, VA Loan
Listing Terms Cash, Conventional, FHA, VA Loan
Read Less
Want to know what your home might be worth? Contact us for a FREE valuation!

Our team is ready to help you sell your home for the highest possible price ASAP







