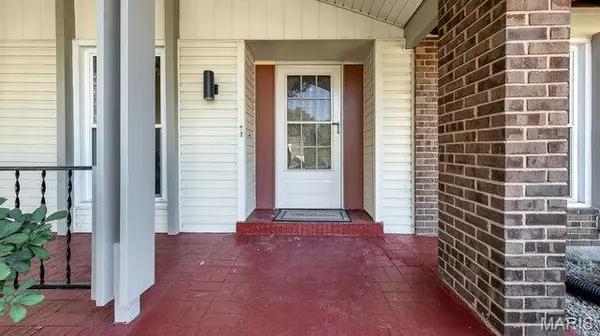$255,000
$265,000
3.8%For more information regarding the value of a property, please contact us for a free consultation.
12713 Partridge Run DR Unincorporated, MO 63033
3 Beds
2 Baths
1,796 SqFt
Key Details
Sold Price $255,000
Property Type Single Family Home
Sub Type Single Family Residence
Listing Status Sold
Purchase Type For Sale
Square Footage 1,796 sqft
Price per Sqft $141
Subdivision Paddock Forest 2
MLS Listing ID 25063166
Sold Date 10/27/25
Style Ranch
Bedrooms 3
Full Baths 2
HOA Fees $20/ann
Year Built 1968
Annual Tax Amount $3,251
Lot Size 10,162 Sqft
Acres 0.2333
Property Sub-Type Single Family Residence
Property Description
Gorgeously Rehabbed 3-Bed, 2-Bath Gem with Over 1,700 Sq Ft of Living Space! Step into this beautifully renovated 3 bedroom, 2 bathroom home offering the perfect blend of modern updates and classic charm. With over 1,700 square feet, this spacious home features a welcoming formal living room, cozy family room with fireplace, and a large dining room ideal for entertaining. The updated kitchen is a true showstopper, complete with custom cabinetry, sleek quartz countertops, stainless steel appliances, and a charming breakfast room for casual meals.
Retreat to the oversized primary bedroom with a luxurious ensuite bath featuring a custom-tiled walk-in shower. Both bathrooms have been tastefully updated, and the entire home boasts refinished hardwood floors, modern light fixtures, and a newer roof for added peace of mind. The finished basement expands your living options with additional sleeping areas and a spacious bar, perfect for guests or hosting game night. Plus, enjoy the convenience of a 2-car garage and a well maintained exterior. Don't miss this move-in-ready home that combines style, space, and comfort in one stunning package!
Location
State MO
County St. Louis
Area 47 - Hazelwood Central
Rooms
Basement Full
Main Level Bedrooms 3
Interior
Heating Forced Air
Cooling Central Air
Flooring Ceramic Tile, Wood
Fireplace Y
Appliance Gas Cooktop, Dishwasher, Disposal, Refrigerator
Exterior
Exterior Feature Private Yard
Parking Features true
Garage Spaces 2.0
Fence Back Yard
Utilities Available Electricity Connected, Natural Gas Connected, Sewer Connected, Water Connected
Amenities Available Association Management, Other
View Y/N No
Private Pool false
Building
Lot Description Back Yard
Story 1
Sewer Public Sewer
Water Public
Level or Stories One
Structure Type Brick
Schools
Elementary Schools Townsend Elem.
Middle Schools Central Middle
High Schools Hazelwood Central High
School District Hazelwood
Others
HOA Fee Include Common Area Maintenance,Snow Removal
Acceptable Financing Cash, Conventional, FHA, VA Loan
Listing Terms Cash, Conventional, FHA, VA Loan
Special Listing Condition Standard
Read Less
Want to know what your home might be worth? Contact us for a FREE valuation!

Our team is ready to help you sell your home for the highest possible price ASAP
Bought with CeCe Ellis






