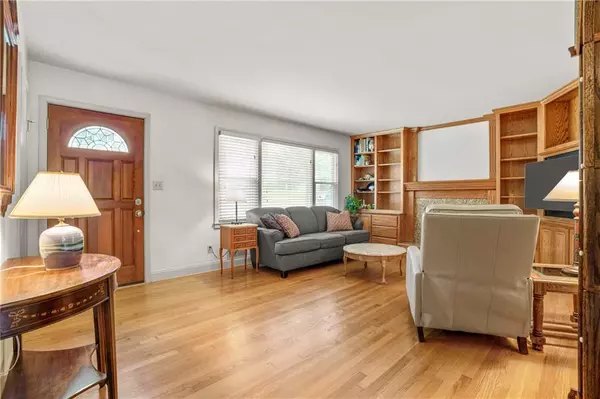$424,900
$424,900
For more information regarding the value of a property, please contact us for a free consultation.
10207 Reeds DR Overland Park, KS 66207
3 Beds
3 Baths
1,817 SqFt
Key Details
Sold Price $424,900
Property Type Single Family Home
Sub Type Single Family Residence
Listing Status Sold
Purchase Type For Sale
Square Footage 1,817 sqft
Price per Sqft $233
Subdivision Nall Hills
MLS Listing ID 2576433
Sold Date 10/30/25
Style Traditional
Bedrooms 3
Full Baths 3
HOA Fees $21/ann
Year Built 1957
Annual Tax Amount $4,516
Lot Size 9,934 Sqft
Acres 0.22805326
Property Sub-Type Single Family Residence
Source hmls
Property Description
Welcome to this charming Ranch home in the highly sought-after Nall Hills neighborhood! This beautifully maintained property combines timeless character with thoughtful updates inside and out. Over the last three years, the exterior has been freshly painted, 10 new windows installed, and new attic insulation. Inside, you'll find a spacious kitchen with ample cabinet space, granite countertops, and stainless steel appliances. Gorgeous hardwood floors flow throughout the main level, which also features a light-filled living room with a cozy fireplace and built-ins. The main level also includes a comfortable primary suite with ensuite bath, two additional bedrooms, and a full hall bath. The finished lower level offers even more living space with a large rec room, non-conforming 4th bedroom, full bath, workshop area, and abundant storage. Step outside to enjoy the expansive patio overlooking a fenced, treed backyard. The expanded garden area includes a custom garden enclosure and rose bushes, perfect for gardening or simply relaxing in a private, serene setting.
Ideally located near Roe Park, Meadowbrook Park, and the Indian Creek Trail, this home offers quiet streets, excellent schools, and unbeatable convenience to shopping, dining, healthcare, and major highways. This Nall Hills gem is ready to welcome its next owner—don't miss it!
Location
State KS
County Johnson
Rooms
Other Rooms Family Room, Main Floor BR, Main Floor Primary Bedroom
Basement Finished, Full, Sump Pump
Interior
Interior Features Ceiling Fan(s), Custom Cabinets, Pantry
Heating Natural Gas
Cooling Electric
Flooring Carpet, Wood
Fireplaces Number 1
Fireplaces Type Living Room
Fireplace Y
Appliance Cooktop, Dishwasher, Disposal, Microwave, Built-In Electric Oven
Laundry In Basement
Exterior
Parking Features true
Garage Spaces 2.0
Fence Metal
Roof Type Composition
Building
Lot Description City Limits
Entry Level Ranch
Sewer Public Sewer
Water Public
Structure Type Wood Siding
Schools
Elementary Schools Trailwood
Middle Schools Indian Woods
High Schools Sm South
School District Shawnee Mission
Others
HOA Fee Include Curbside Recycle,Trash
Ownership Private
Acceptable Financing Cash, Conventional, FHA, VA Loan
Listing Terms Cash, Conventional, FHA, VA Loan
Read Less
Want to know what your home might be worth? Contact us for a FREE valuation!

Our team is ready to help you sell your home for the highest possible price ASAP







