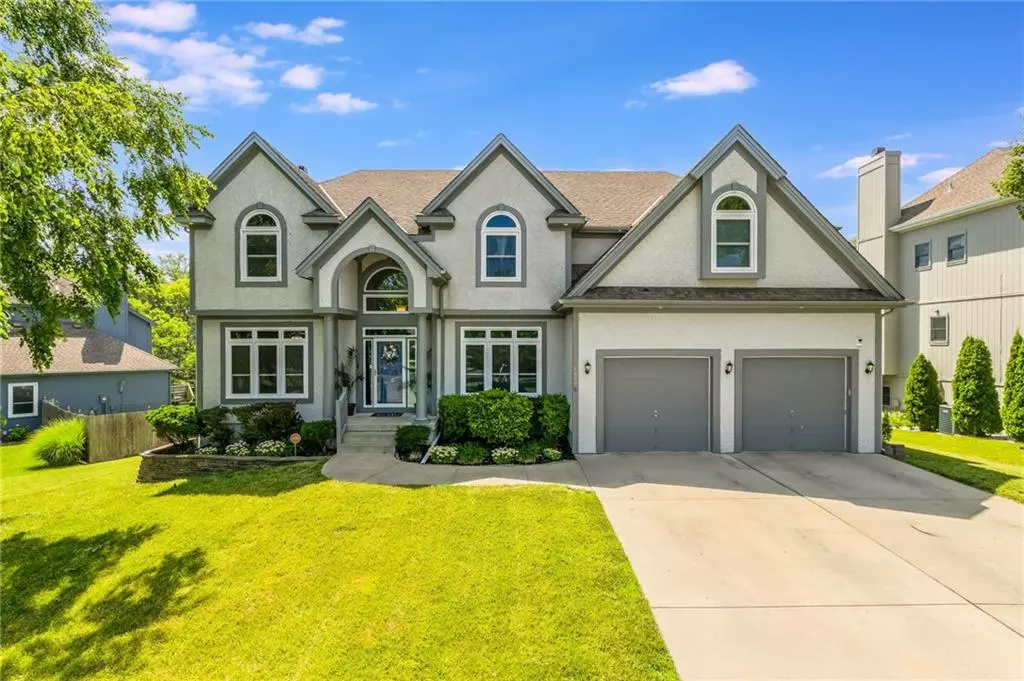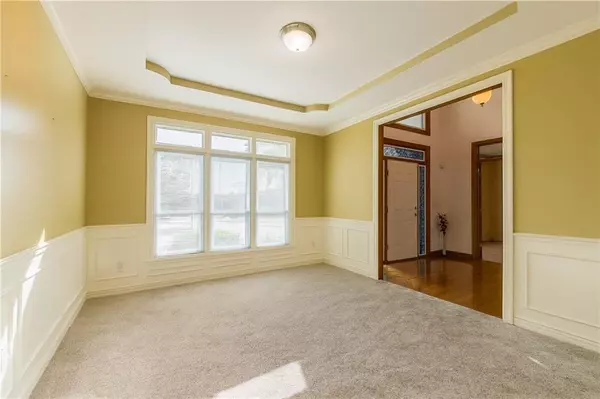$460,000
$460,000
For more information regarding the value of a property, please contact us for a free consultation.
4000 SW Boulder DR Lee's Summit, MO 64082
5 Beds
6 Baths
4,719 SqFt
Key Details
Sold Price $460,000
Property Type Single Family Home
Sub Type Single Family Residence
Listing Status Sold
Purchase Type For Sale
Square Footage 4,719 sqft
Price per Sqft $97
Subdivision Parkwood At Stoney Creek
MLS Listing ID 2574954
Sold Date 11/03/25
Style Traditional
Bedrooms 5
Full Baths 5
Half Baths 1
HOA Fees $41/ann
Year Built 2003
Annual Tax Amount $7,380
Lot Size 0.259 Acres
Acres 0.25938934
Property Sub-Type Single Family Residence
Source hmls
Property Description
Stop everything—this is the dream home you've been waiting for! Tucked inside the coveted Parkwood at Stoney Creek, this spacious 2-story stunner packs a serious wow-factor with 5 bedrooms, 5.5 baths, and over 4,700 square feet of living. From the moment you walk in, it's clear this home is anything but ordinary! Let's talk first impressions—rich hardwood floors, NEW CARPET, soaring ceilings, and natural light pouring in from every angle. The kitchen is ready to impress with sleek stainless and black appliances, custom cabinetry, breakfast bar and pantry. Kick back and relax in the warm, welcoming living room, or take the party up a notch in the elegant formal dining room, complete with sophisticated wainscoting and oversized Windows! But the real showstopper? The primary suite—your personal sanctuary. Soak in the whirlpool tub by the fire, unwind in the cozy sitting room, or tackle your to-do list in the private office—all under a stunning box ceiling with a large walk-in closet. Upstairs, each additional bedroom is a private retreat with its own en-suite bath—no more fighting for mirror space! And the walk-out basement is a game-changer: a massive 45x16 flex space, a fifth bedroom, and plumbing already in place for a future kitchenette. Movie nights? Game room? In-law suite? It's all possible. Still not enough? How about an oversized 3-car tandem garage with 8-foot doors? And over $37K in new thermal windows for energy efficiency, plus a newer HVAC, water softener, and a state-of-the-art Vivint security system. Don't miss your shot to own this home—schedule your private tour now before it's GONE!
Location
State MO
County Jackson
Rooms
Other Rooms Formal Living Room, Great Room, Sitting Room
Basement Concrete, Finished, Full, Sump Pump, Walk-Out Access
Interior
Interior Features Ceiling Fan(s), Pantry, Vaulted Ceiling(s), Walk-In Closet(s)
Heating Heatpump/Gas, Natural Gas
Cooling Electric, Heat Pump
Flooring Carpet, Wood
Fireplaces Number 2
Fireplaces Type Gas Starter, Great Room, See Through
Fireplace Y
Appliance Dishwasher, Disposal, Microwave, Built-In Electric Oven
Laundry Bedroom Level, In Basement
Exterior
Exterior Feature Sat Dish Allowed
Parking Features true
Garage Spaces 3.0
Fence Privacy
Amenities Available Pool
Roof Type Composition
Building
Lot Description City Lot, Level, Many Trees
Entry Level 2 Stories
Sewer Public Sewer
Water Public
Structure Type Stucco & Frame
Schools
Elementary Schools Summit Pointe
Middle Schools Summit Lakes
High Schools Lee'S Summit West
School District Lee'S Summit
Others
HOA Fee Include Trash
Ownership Private
Acceptable Financing Cash, Conventional, FHA, VA Loan
Listing Terms Cash, Conventional, FHA, VA Loan
Read Less
Want to know what your home might be worth? Contact us for a FREE valuation!

Our team is ready to help you sell your home for the highest possible price ASAP







