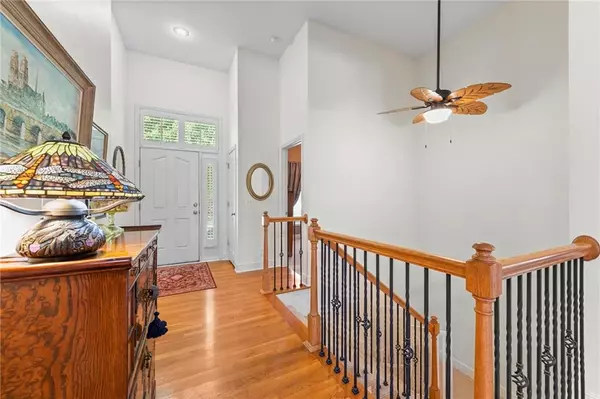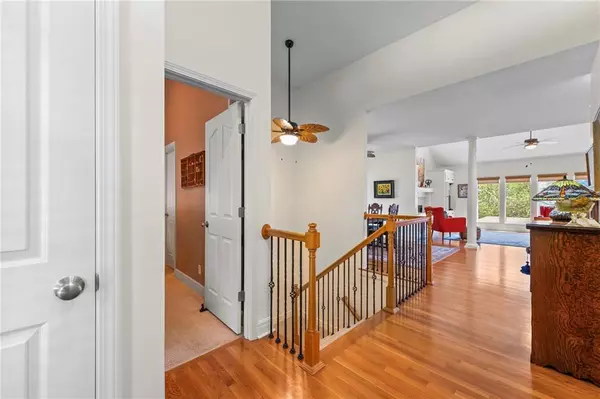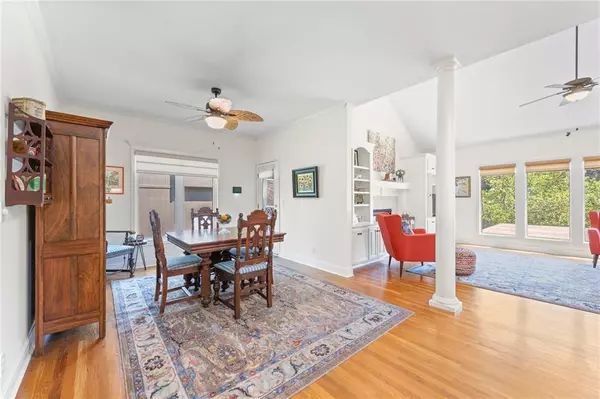$465,000
$465,000
For more information regarding the value of a property, please contact us for a free consultation.
7415 Charles ST Shawnee, KS 66216
3 Beds
3 Baths
2,612 SqFt
Key Details
Sold Price $465,000
Property Type Single Family Home
Sub Type Single Family Residence
Listing Status Sold
Purchase Type For Sale
Square Footage 2,612 sqft
Price per Sqft $178
Subdivision Madison Ranch
MLS Listing ID 2569450
Sold Date 10/31/25
Style Traditional
Bedrooms 3
Full Baths 3
HOA Fees $27/ann
Year Built 2004
Annual Tax Amount $5,506
Lot Size 0.276 Acres
Acres 0.275528
Lot Dimensions 66 x 181
Property Sub-Type Single Family Residence
Source hmls
Property Description
NEW PRICE! This exceptionally well maintained home offers everything you've been looking for! The main level features a welcoming entry with a spare bedroom or office and convenient laundry room and half bath off the garage. You will love the open layout with a spacious living room featuring wood floors, vaulted ceilings, and a cozy fireplace. The kitchen offers great storage and countertop space, granite countertops, and rich oak cabinets. The dining room is perfectly sized to accommodate your favorite dining room set and has direct access to the back deck. Just 9 steps down to the large fenced back yard- the yard extends beyond the fenced area. Tucked in the back of the main level you'll find the primary suite with a tray ceiling, bay windows overlooking the back yard, and direct access to the primary bathroom complete with tub, walk in shower, private toilet, and double vanity. The lower level checks all the boxes with walkout access to a covered patio (walk up a few steps to the back yard), room for a game table or your favorite hobbies, a nice sized spare bedroom with walk in closet, and a third full bathroom. You'll love the easy access and quiet street. And to top it all off... a brand new roof!
Location
State KS
County Johnson
Rooms
Other Rooms Den/Study, Family Room, Great Room, Main Floor BR, Main Floor Primary Bedroom
Basement Basement BR, Daylight, Finished, Walk-Up Access
Interior
Interior Features Ceiling Fan(s), Vaulted Ceiling(s), Walk-In Closet(s)
Heating Natural Gas
Cooling Electric
Flooring Carpet, Wood
Fireplaces Number 2
Fireplaces Type Basement, Great Room, Recreation Room
Fireplace Y
Appliance Dishwasher, Disposal, Microwave, Refrigerator, Electric Range
Laundry Laundry Room, Main Level
Exterior
Parking Features true
Garage Spaces 2.0
Fence Metal
Roof Type Composition
Building
Lot Description City Lot, Level
Entry Level Ranch,Reverse 1.5 Story
Sewer Public Sewer
Water Public
Structure Type Stucco & Frame
Schools
Elementary Schools Shawanoe
Middle Schools Trailridge
High Schools Sm Northwest
School District Shawnee Mission
Others
HOA Fee Include No Amenities,Trash
Ownership Private
Acceptable Financing Cash, Conventional, FHA, VA Loan
Listing Terms Cash, Conventional, FHA, VA Loan
Read Less
Want to know what your home might be worth? Contact us for a FREE valuation!

Our team is ready to help you sell your home for the highest possible price ASAP







