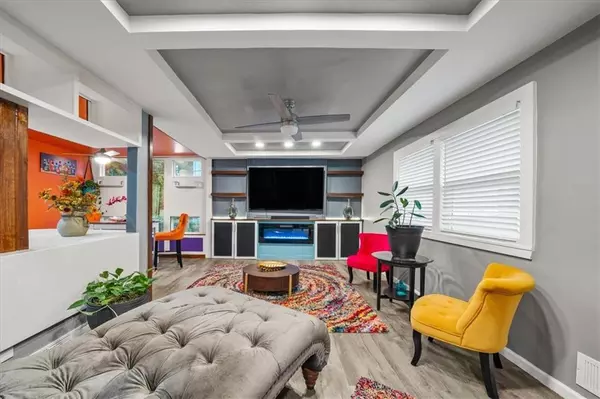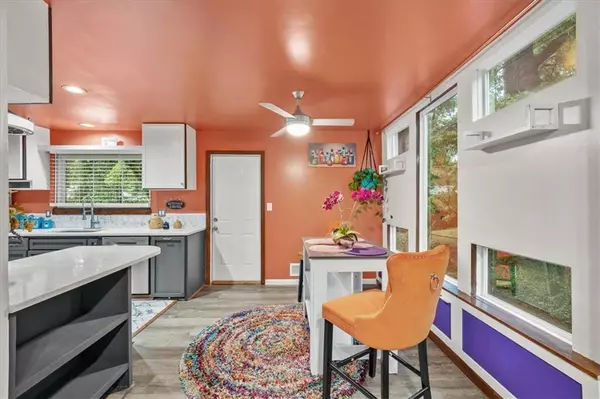$215,000
$215,000
For more information regarding the value of a property, please contact us for a free consultation.
6606 E 100th TER Kansas City, MO 64134
3 Beds
2 Baths
1,204 SqFt
Key Details
Sold Price $215,000
Property Type Single Family Home
Sub Type Single Family Residence
Listing Status Sold
Purchase Type For Sale
Square Footage 1,204 sqft
Price per Sqft $178
Subdivision Park Lane
MLS Listing ID 2576747
Sold Date 11/03/25
Style Traditional
Bedrooms 3
Full Baths 1
Half Baths 1
Year Built 1964
Annual Tax Amount $2,315
Lot Size 10,890 Sqft
Acres 0.25
Property Sub-Type Single Family Residence
Source hmls
Property Description
Step into this well-cared-for 3-bedroom, 1.5-bath split-level home offering comfort, style, and convenience. The main level features a bright and inviting living area that flows seamlessly into the dining space and kitchen, complete with stainless steel appliances.
Upstairs, you'll find three comfortable bedrooms and a full bath. The lower level includes a spacious family room and a convenient half bath perfect for gatherings, or a cozy movie night.
Enjoy the outdoors on the back deck overlooking the yard, an ideal space for relaxing or entertaining.
Located just minutes from major highways, shopping, dining, and everyday conveniences. Schedule your showing today!
Location
State MO
County Jackson
Rooms
Other Rooms Fam Rm Gar Level
Basement Full, Inside Entrance
Interior
Interior Features Ceiling Fan(s)
Heating Natural Gas
Cooling Electric
Flooring Carpet, Luxury Vinyl
Fireplaces Type Electric, Insert
Fireplace N
Appliance Dishwasher, Disposal, Microwave, Refrigerator, Gas Range, Stainless Steel Appliance(s)
Laundry In Basement
Exterior
Parking Features true
Garage Spaces 1.0
Fence Metal
Roof Type Composition
Building
Entry Level Split Entry
Sewer Public Sewer
Water Public
Structure Type Shingle Siding
Schools
School District Hickman Mills
Others
Ownership Private
Acceptable Financing Cash, Conventional, FHA, VA Loan
Listing Terms Cash, Conventional, FHA, VA Loan
Read Less
Want to know what your home might be worth? Contact us for a FREE valuation!

Our team is ready to help you sell your home for the highest possible price ASAP







