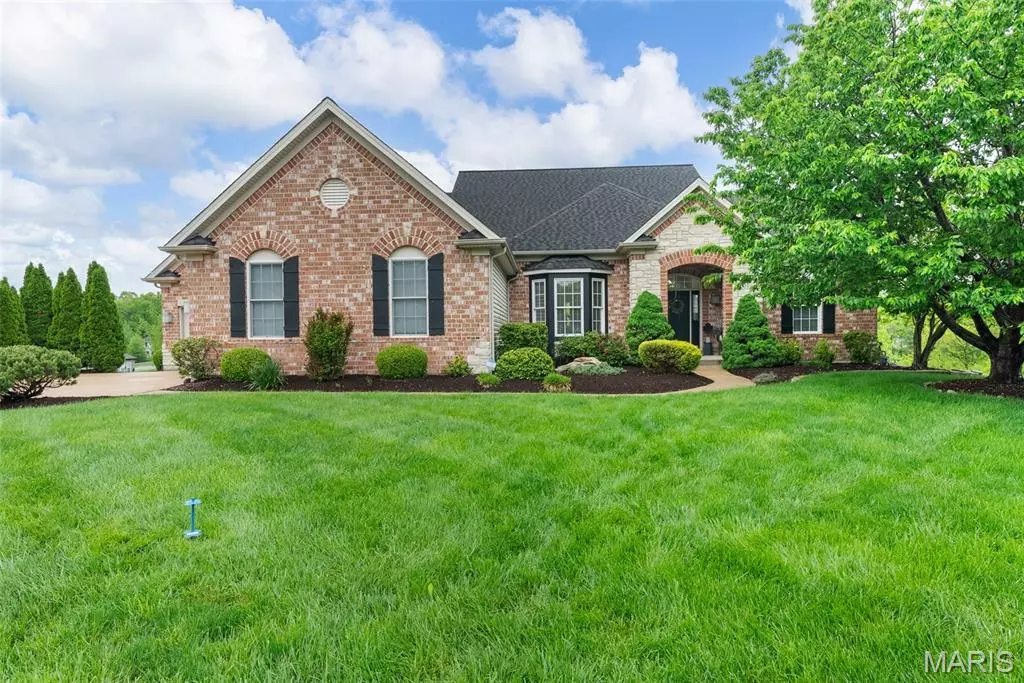$939,000
$949,000
1.1%For more information regarding the value of a property, please contact us for a free consultation.
4304 Austin Pass CT St Charles, MO 63304
5 Beds
3 Baths
4,296 SqFt
Key Details
Sold Price $939,000
Property Type Single Family Home
Sub Type Single Family Residence
Listing Status Sold
Purchase Type For Sale
Square Footage 4,296 sqft
Price per Sqft $218
Subdivision Manors At Austin Ridge Add #2
MLS Listing ID 25041708
Sold Date 11/03/25
Style Traditional,Ranch
Bedrooms 5
Full Baths 3
HOA Fees $66/ann
Year Built 2002
Annual Tax Amount $8,425
Acres 0.83
Lot Dimensions 334 x 280
Property Sub-Type Single Family Residence
Property Description
This gorgeous home is back and better than ever! Welcome to your dream home on a peaceful 0.83-acre lot on a quiet cul-de-sac backing to serene woods! This spacious ranch offers a heated saltwater POOL, soaring ceilings, wood floors, and sun-filled windows. A 2-way gas fireplace connects the great room and hearth room. The gourmet kitchen features 42” cabinets, granite, stainless appliances, and a bright breakfast room. The luxurious primary suite has a private deck, walk-in with custom closets, and mudroom access. The finished walk-out lower level includes a rec room, 2 beds, full bath, sitting area, and full kitchen—ideal for guests or in-laws. Enjoy the oversized 3-car carriage-style garage with built in cabinets and workshop and NEW garage doors, patio with gazebo, and nearby Katy Trail. A rare gem!
Location
State MO
County St. Charles
Area 410 - Francis Howell
Rooms
Basement 9 ft + Pour, Bathroom, Full, Sleeping Area, Sump Pump, Walk-Out Access
Main Level Bedrooms 3
Interior
Interior Features Workshop/Hobby Area, Separate Dining, Coffered Ceiling(s), Open Floorplan, High Ceilings, Breakfast Bar, Breakfast Room, Kitchen Island, Eat-in Kitchen, Granite Counters, Pantry, Double Vanity, Shower, Entrance Foyer
Heating Forced Air, Natural Gas
Cooling Ceiling Fan(s), Central Air, Electric
Flooring Carpet, Hardwood
Fireplaces Number 1
Fireplaces Type Recreation Room, Great Room, Kitchen
Fireplace Y
Appliance Dishwasher, Disposal, Double Oven, Electric Cooktop, Microwave, Stainless Steel Appliance(s), Wall Oven, Gas Water Heater
Laundry Main Level
Exterior
Parking Features true
Garage Spaces 3.0
Pool Private, In Ground
Utilities Available Cable Connected, Electricity Connected, Natural Gas Connected, Sewer Connected, Water Connected
Amenities Available Association Management, Common Ground
View Y/N No
Private Pool true
Building
Lot Description Adjoins Common Ground, Adjoins Wooded Area, Cul-De-Sac, Sprinklers In Front, Sprinklers In Rear
Story 1
Sewer Public Sewer
Water Public
Level or Stories One
Schools
Elementary Schools Independence Elem.
Middle Schools Bryan Middle
High Schools Francis Howell High
School District Francis Howell R-Iii
Others
HOA Fee Include Other
Read Less
Want to know what your home might be worth? Contact us for a FREE valuation!

Our team is ready to help you sell your home for the highest possible price ASAP
Bought with Heather Brewer






