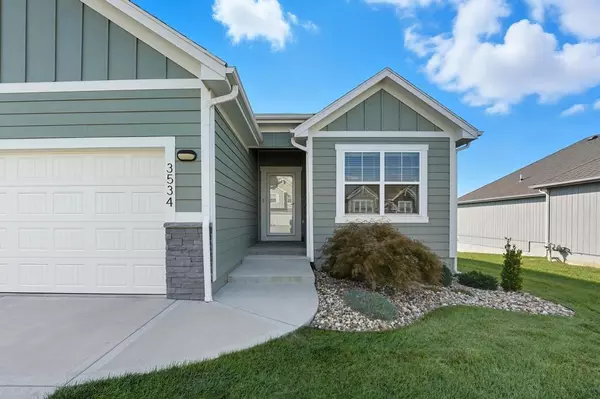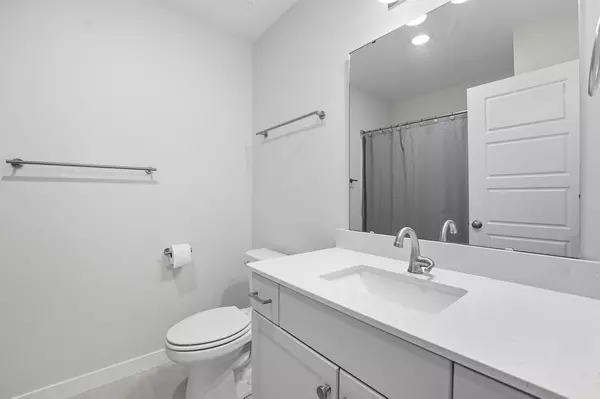$475,000
$475,000
For more information regarding the value of a property, please contact us for a free consultation.
3534 SE Corbin DR Lee's Summit, MO 64082
3 Beds
3 Baths
2,297 SqFt
Key Details
Sold Price $475,000
Property Type Single Family Home
Sub Type Single Family Residence
Listing Status Sold
Purchase Type For Sale
Square Footage 2,297 sqft
Price per Sqft $206
Subdivision Cobey Creek
MLS Listing ID 2578642
Sold Date 11/04/25
Style Traditional
Bedrooms 3
Full Baths 3
HOA Fees $75/ann
Year Built 2022
Annual Tax Amount $4,979
Lot Size 9,112 Sqft
Acres 0.20918274
Lot Dimensions 69x132
Property Sub-Type Single Family Residence
Source hmls
Property Description
Better than new, only 3 1/2 yrs old! Upgraded Tupelo by Summit Homes. Front door leads to open, bright main level living. Wood floor at entry through entire main level including primary bedroom & guest room. Tile in bathrooms & laundry! Kitchen has light gray cabinets, white quartz counters, upgraded appliance package includes gas range. Corner walk-in pantry. ALL appliances stay including kitchen refrigerator, laundry washer & dryer! Primary suite is private with beautiful bathroom with large tiled shower, dbl vanity w/ quartz top, walk-in closet that leads to laundry! Wide staircase leads to daylight lower level family room. 3rd bedroom w/generous closet. 3rd full bath with tile floor, quartz counters & shower over tub. Great unfinished storage space remains - high efficiency HVAC, sump pump has hydro-back up, room measures 22 x 15! Slider off living room leads to large, low maintenance composite deck with stairs down to backyard. Garage is 29' wide, 22' deep with a door at back wall outside. Even exterior is upgraded with landscaping around entire home, rock instead of wood mulch, established plantings & trees.
Location
State MO
County Jackson
Rooms
Other Rooms Family Room, Main Floor BR, Main Floor Primary Bedroom
Basement Basement BR, Daylight, Finished, Full, Sump Pump
Interior
Interior Features Ceiling Fan(s), Kitchen Island, Painted Cabinets, Pantry, Vaulted Ceiling(s), Walk-In Closet(s)
Heating Forced Air
Cooling Electric
Flooring Carpet, Tile, Wood
Equipment Back Flow Device
Fireplace N
Appliance Dishwasher, Disposal, Dryer, Microwave, Refrigerator, Gas Range, Stainless Steel Appliance(s), Washer
Laundry Laundry Room, Main Level
Exterior
Parking Features true
Garage Spaces 3.0
Amenities Available Play Area, Pool
Roof Type Composition
Building
Lot Description City Lot
Entry Level Ranch,Reverse 1.5 Story
Sewer Public Sewer
Water Public
Structure Type Frame
Schools
Elementary Schools Trailridge
Middle Schools Summit Lakes
High Schools Lee'S Summit West
School District Lee'S Summit
Others
HOA Fee Include Curbside Recycle,Trash
Ownership Private
Acceptable Financing Cash, Conventional, FHA, VA Loan
Listing Terms Cash, Conventional, FHA, VA Loan
Read Less
Want to know what your home might be worth? Contact us for a FREE valuation!

Our team is ready to help you sell your home for the highest possible price ASAP







