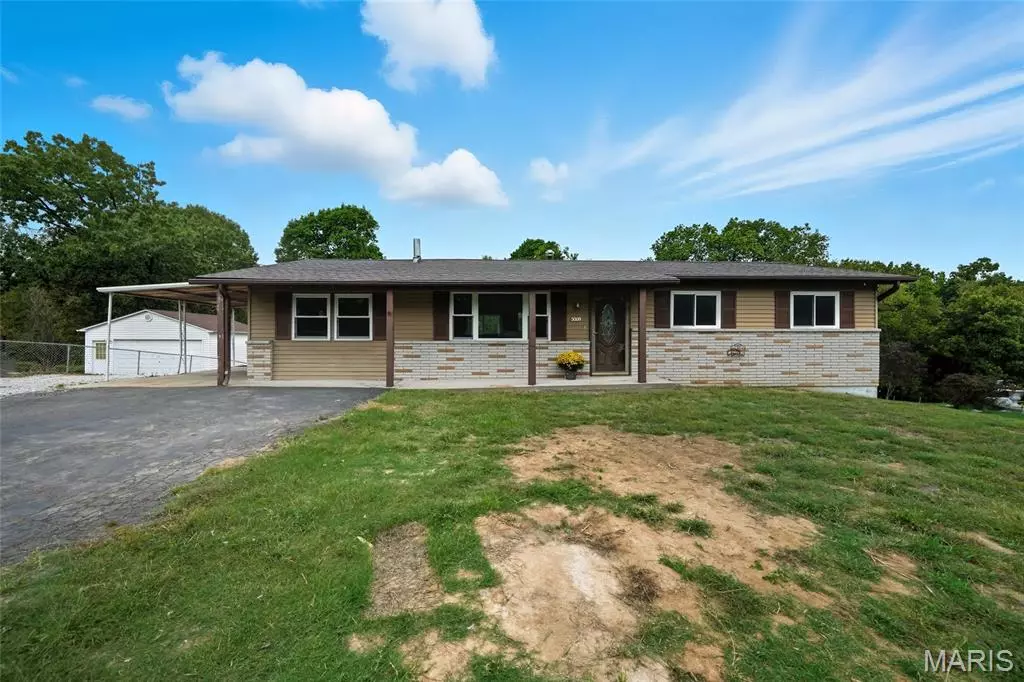$245,000
$225,000
8.9%For more information regarding the value of a property, please contact us for a free consultation.
5009 Countryside DR Imperial, MO 63052
3 Beds
2 Baths
1,200 SqFt
Key Details
Sold Price $245,000
Property Type Single Family Home
Sub Type Single Family Residence
Listing Status Sold
Purchase Type For Sale
Square Footage 1,200 sqft
Price per Sqft $204
Subdivision Spring Forest Hills 02
MLS Listing ID 25065017
Sold Date 11/03/25
Style Traditional
Bedrooms 3
Full Baths 2
HOA Fees $12/ann
Year Built 1968
Annual Tax Amount $1,227
Lot Size 0.419 Acres
Acres 0.4192
Property Sub-Type Single Family Residence
Property Description
The hunt is finally over for that move in ready, 3 bed/2 bath ranch in a great location! This home is just minutes away from shopping, restaurants and highways! The picture window in the living room fills the room with natural light! The living room is open to the updated kitchen that has nice cabinets, a pantry, a dishwasher that is new this year and a fridge that stays! Just off the kitchen is a spacious family room with a wood stove! Head downstairs from the family room to a large, walk out basement featuring a beautiful bathroom and a washer and dryer that stays! Walk out to the large (.4 acres) fenced in yard! The three bedrooms all feature neutral carpet! Also new this month is the roof! The seller is offering an AHS Shield Essential home protection plan! Make sure to see this one soon!
Location
State MO
County Jefferson
Area 390 - Seckman
Rooms
Basement Bathroom, Full, Walk-Out Access
Main Level Bedrooms 3
Interior
Heating Forced Air, Natural Gas
Cooling Ceiling Fan(s), Central Air
Fireplaces Number 1
Fireplaces Type Family Room
Fireplace Y
Appliance Dishwasher, Dryer, Microwave, Built-In Gas Oven, Refrigerator, Washer
Laundry In Basement
Exterior
Parking Features false
Utilities Available Electricity Connected, Natural Gas Connected
Amenities Available None
View Y/N No
Building
Lot Description Back Yard
Story 1
Sewer Septic Tank
Water Public
Level or Stories One
Structure Type Metal Siding,Stone Veneer
Schools
Elementary Schools Raymond & Nancy Hodge Elem.
Middle Schools Seckman Middle
High Schools Seckman Sr. High
School District Fox C-6
Others
HOA Fee Include Other
Acceptable Financing Cash, Conventional, FHA, VA Loan
Listing Terms Cash, Conventional, FHA, VA Loan
Special Listing Condition Standard
Read Less
Want to know what your home might be worth? Contact us for a FREE valuation!

Our team is ready to help you sell your home for the highest possible price ASAP
Bought with Tabitha DeWalle






