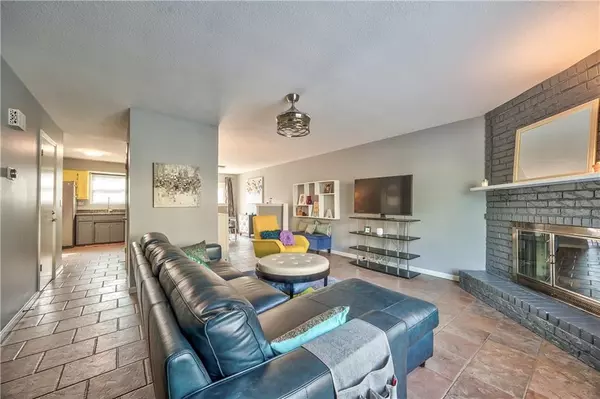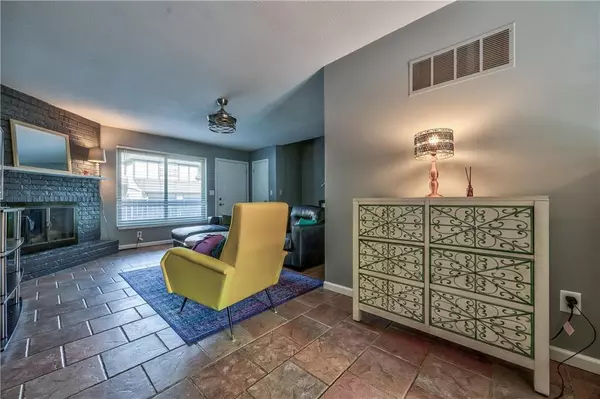$175,000
$175,000
For more information regarding the value of a property, please contact us for a free consultation.
127 W Bannister RD Kansas City, MO 64114
2 Beds
3 Baths
1,340 SqFt
Key Details
Sold Price $175,000
Property Type Multi-Family
Sub Type Townhouse
Listing Status Sold
Purchase Type For Sale
Square Footage 1,340 sqft
Price per Sqft $130
Subdivision Broadview Heights
MLS Listing ID 2575330
Sold Date 11/03/25
Style Traditional
Bedrooms 2
Full Baths 1
Half Baths 2
HOA Fees $250/mo
Annual Tax Amount $2,207
Lot Size 1,094 Sqft
Acres 0.025114784
Property Sub-Type Townhouse
Source hmls
Property Description
This beautifully appointed townhouse offers a private patio entry, ideal for enjoying your morning coffee, relaxing with a good book, or catching up with a friend. The inviting living room features a beautiful brick fireplace—perfect for entertaining—and includes a versatile bonus area for additional seating. The updated kitchen is a chef's delight, boasting granite countertops, stainless steel appliances, abundant cabinetry, and a nice pantry. Adjacent to the kitchen, the breakfast area comfortably accommodates a dining table and bar stool seating, making it perfect for casual or formal dining. All bathrooms have been tastefully remodeled, including the full bath and two half baths. The primary bedroom offers a private half bath and dual closets, providing ample storage. A generously sized secondary bedroom also features dual closets, including one walk-in. Step out onto the low-maintenance composite deck for a peaceful start to your day or an evening meal al fresco. The two-car garage provides ample storage and convenience. Kitchen appliances (2023), deck over garage (2021), new front door (2020).
Location
State MO
County Jackson
Rooms
Basement Concrete, Inside Entrance, Unfinished
Interior
Interior Features Painted Cabinets, Pantry, Walk-In Closet(s)
Heating Natural Gas
Cooling Electric
Flooring Tile, Wood
Fireplaces Number 1
Fireplaces Type Gas, Gas Starter, Living Room
Fireplace Y
Appliance Dishwasher, Disposal, Dryer, Humidifier, Microwave, Refrigerator, Electric Range, Washer
Laundry In Basement
Exterior
Parking Features true
Garage Spaces 2.0
Fence Privacy, Wood
Amenities Available Pool
Roof Type Composition
Building
Entry Level 2 Stories
Sewer Public Sewer
Water Public
Structure Type Stucco & Frame
Schools
Elementary Schools Indian Creek
Middle Schools Center
High Schools Center
School District Center
Others
HOA Fee Include Building Maint,Lawn Service,Maintenance Free,Roof Repair,Roof Replace,Snow Removal,Trash
Ownership Private
Acceptable Financing Cash, Conventional, FHA, VA Loan
Listing Terms Cash, Conventional, FHA, VA Loan
Read Less
Want to know what your home might be worth? Contact us for a FREE valuation!

Our team is ready to help you sell your home for the highest possible price ASAP







