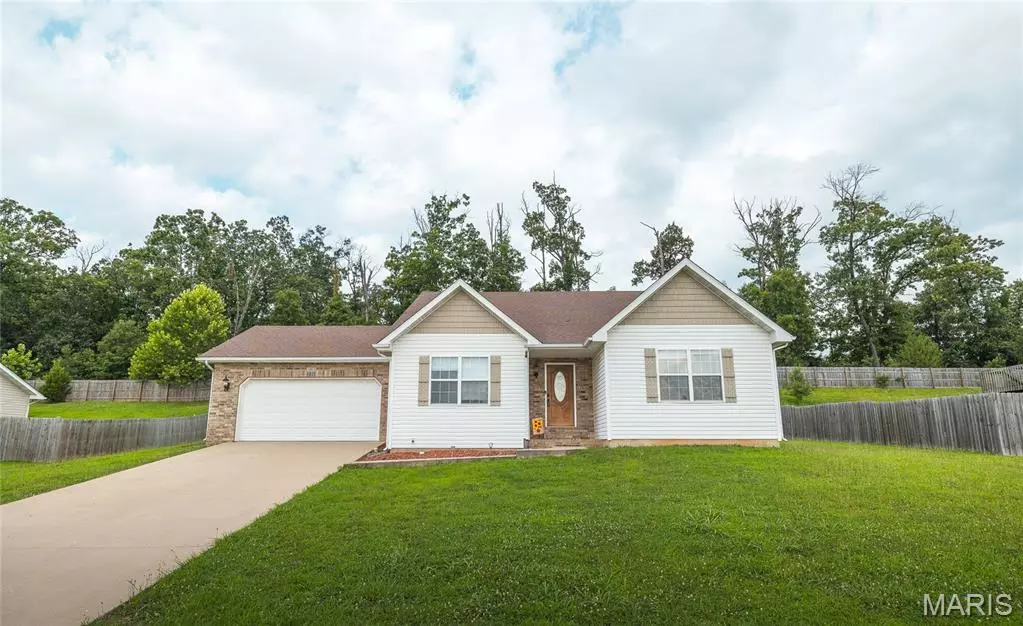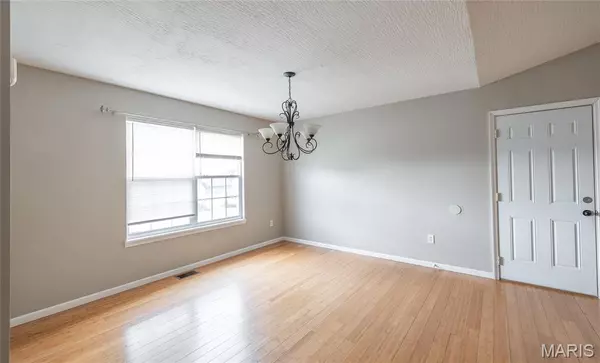$229,900
$229,900
For more information regarding the value of a property, please contact us for a free consultation.
162 Lyle Curtis CIR Waynesville, MO 65583
3 Beds
2 Baths
1,687 SqFt
Key Details
Sold Price $229,900
Property Type Single Family Home
Sub Type Single Family Residence
Listing Status Sold
Purchase Type For Sale
Square Footage 1,687 sqft
Price per Sqft $136
Subdivision Woodland Hills Sub
MLS Listing ID 25042333
Sold Date 10/31/25
Style Ranch,Traditional
Bedrooms 3
Full Baths 2
Year Built 2010
Annual Tax Amount $1,275
Acres 0.34
Property Sub-Type Single Family Residence
Property Description
Welcome to this beautifully maintained 3-bed, 2-bath home nestled in one of the area's most popular & established neighborhoods. Ideally located just minutes from top-rated schools, shopping & Fort Leonard Wood, this home offers the perfect combination of comfort & convenience for families, professionals, or anyone looking to settle in a thriving community. Step inside to an inviting open-concept floorplan with soaring vaulted ceilings that create a spacious atmosphere. The main living area features warm, rich hardwood flooring that adds both style & durability, while plush carpeting in the bedrooms provides a cozy, relaxing feel. The kitchen opens seamlessly into the dining &living rooms, making it easy to entertain guests. The primary suite includes a walk-in closet & a private en-suite bath, creating a peaceful retreat after a long day. The two additional bedrooms are well-sized with ample closet space, perfect for children, guests, or a home office. Step outside & you'll find one of the home's standout features—a huge back deck with a charming pergola overhead, offering plenty of room for outdoor dining or barbecues. Additional highlights include an attached garage & a separate laundry room. Whether you're a first-time buyer or looking to upgrade, this home is a wonderful opportunity to enjoy modern comfort in a desirable location.
Location
State MO
County Pulaski
Area 813 - Waynesville
Rooms
Main Level Bedrooms 3
Interior
Interior Features Breakfast Bar, Ceiling Fan(s), Double Vanity, Kitchen/Dining Room Combo, Lever Faucets, Open Floorplan, Soaking Tub, Vaulted Ceiling(s), Walk-In Closet(s), Whirlpool
Heating Electric, Forced Air
Cooling Ceiling Fan(s), Central Air, Electric
Flooring Carpet, Hardwood
Fireplace N
Appliance Stainless Steel Appliance(s), Dishwasher, Microwave, Electric Oven, Electric Range, Refrigerator, Electric Water Heater
Laundry Laundry Room, Main Level
Exterior
Parking Features true
Garage Spaces 2.0
View Y/N No
Building
Lot Description Adjoins Wooded Area, Terraced
Story 1
Sewer Public Sewer
Water Public
Level or Stories One
Structure Type Brick Veneer,Vinyl Siding
Schools
Elementary Schools Waynesville R-Vi
Middle Schools Waynesville Middle
High Schools Waynesville Sr. High
School District Waynesville R-Vi
Others
Acceptable Financing Cash, Conventional, FHA, USDA, VA Loan
Listing Terms Cash, Conventional, FHA, USDA, VA Loan
Special Listing Condition Standard
Read Less
Want to know what your home might be worth? Contact us for a FREE valuation!

Our team is ready to help you sell your home for the highest possible price ASAP
Bought with Jose Harrison






