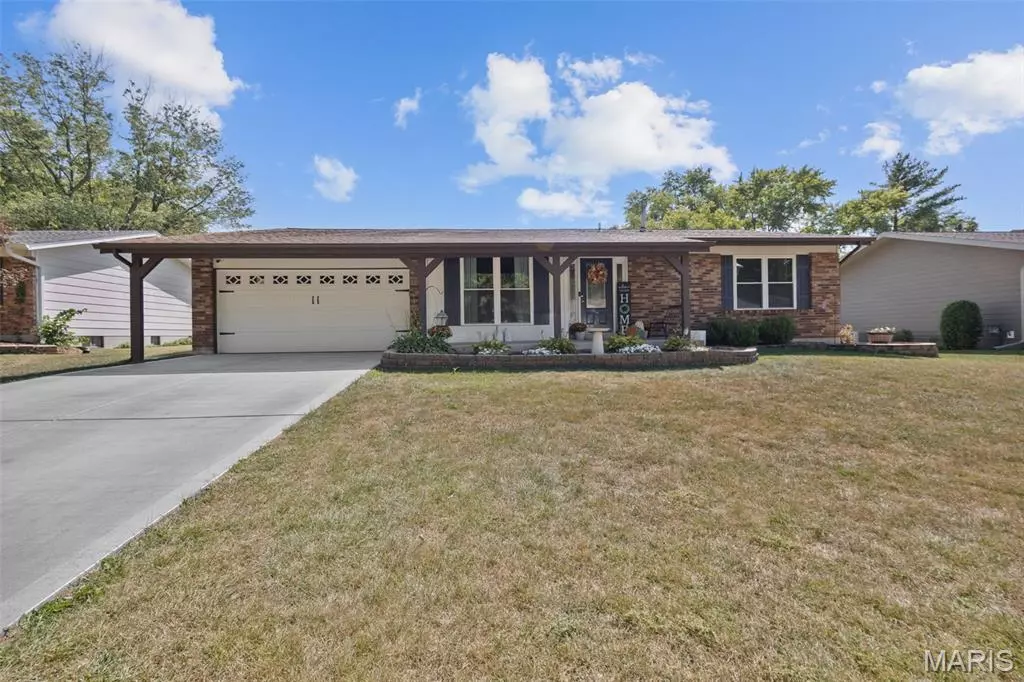$330,000
$315,000
4.8%For more information regarding the value of a property, please contact us for a free consultation.
21 Kenworth DR St Peters, MO 63376
3 Beds
2 Baths
2,738 SqFt
Key Details
Sold Price $330,000
Property Type Single Family Home
Sub Type Single Family Residence
Listing Status Sold
Purchase Type For Sale
Square Footage 2,738 sqft
Price per Sqft $120
Subdivision Parkwoods North #1
MLS Listing ID 25063307
Sold Date 11/04/25
Style Traditional
Bedrooms 3
Full Baths 2
Year Built 1980
Annual Tax Amount $3,667
Lot Size 9,583 Sqft
Acres 0.22
Property Sub-Type Single Family Residence
Property Description
Charming Ranch Home in St. Peters! This beautifully maintained ranch-style residence offers over 2,700 sq ft of total living space. Featuring 3 spacious bedrooms and 2 full baths, perfect for comfortable living. The main level boasts a living room, enhanced by luxurious vinyl flooring that adds a modern touch to this traditional layout. The great room is complete with a cozy fireplace, ideal for gatherings and relaxation. With three additional versatile sitting rooms in the finished basement, there's plenty of space for a home office, playroom, or guest area. A large family room in the basement provides the perfect space for movie nights! Backyard is fenced and also has patio, which features an additional covered area, making it the perfect spot for barbecues or enjoying your morning coffee, rain or shine. Don't miss out on this incredible opportunity Schedule your showing today! First Showings begin Friday, September 19th @ 4pm.
Location
State MO
County St. Charles
Area 412 - Francis Howell Cntrl
Rooms
Basement 8 ft + Pour, Partially Finished, Full, Sleeping Area, Storage Space
Main Level Bedrooms 3
Interior
Heating Forced Air, Natural Gas
Cooling Central Air
Flooring Carpet, Luxury Vinyl, Vinyl
Fireplaces Number 1
Fireplaces Type Wood Burning
Fireplace Y
Exterior
Exterior Feature Awning(s)
Parking Features true
Garage Spaces 2.0
Fence Chain Link, Fenced
Utilities Available Electricity Connected, Natural Gas Connected, Sewer Connected, Water Connected
View Y/N No
Roof Type Architectural Shingle
Private Pool false
Building
Story 1
Sewer Public Sewer
Water Public
Level or Stories One
Structure Type Brick Veneer,Vinyl Siding
Schools
Elementary Schools Fairmount Elem.
Middle Schools Saeger Middle
High Schools Francis Howell Central High
School District Francis Howell R-Iii
Others
Acceptable Financing Cash, Conventional, FHA, VA Loan
Listing Terms Cash, Conventional, FHA, VA Loan
Special Listing Condition Standard
Read Less
Want to know what your home might be worth? Contact us for a FREE valuation!

Our team is ready to help you sell your home for the highest possible price ASAP
Bought with Miracle Johnson






