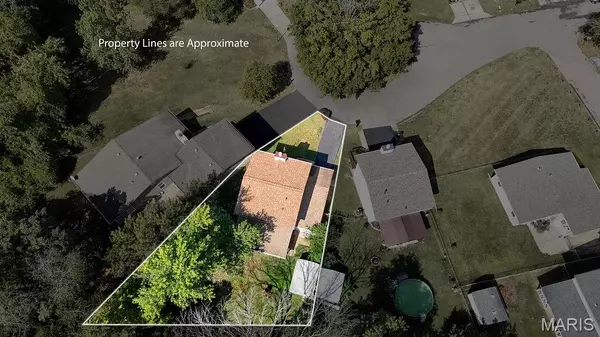$240,000
$235,000
2.1%For more information regarding the value of a property, please contact us for a free consultation.
7062 Tuckahoe CT Barnhart, MO 63012
3 Beds
2 Baths
1,412 SqFt
Key Details
Sold Price $240,000
Property Type Single Family Home
Sub Type Single Family Residence
Listing Status Sold
Purchase Type For Sale
Square Footage 1,412 sqft
Price per Sqft $169
Subdivision Village Jefferson 01
MLS Listing ID 25067271
Sold Date 11/04/25
Style Ranch/2 story
Bedrooms 3
Full Baths 1
Half Baths 1
HOA Fees $26/ann
Year Built 1973
Annual Tax Amount $1,414
Lot Size 8,276 Sqft
Acres 0.19
Property Sub-Type Single Family Residence
Property Description
Ready to say Welcome home to this well-maintained two story that's truly clean as a whistle!! Featuring 3 bedrooms, 1.5 baths, this home offers three levels of living space, making it ideal for a growing family. The main level boosts spacious living room with cozy woodburning fireplace and all natural lighting with a combo dining and kitchen area with newer kitchen appliances, also a half bath perfect for guest. Upper level features 3 nice size bedrooms and a hall full bath. Lower level adds flexibility for a rec room, extra sleeping area, office, lots of storage area and laundry room. Now Step outside to level, fenced backyard, private and perfect for kids, pets and entertaining as it's best!! The covered deck is built for gatherings for cookouts or birthday party fun. An attached garage offers a nice workshop area and 1 car parking. Added plus is a backyard shed for lawn tools and additional storage. Conveniently located near major highways, subdivision has a nice park and this home is located on a cul-de-sac. Priced to sell, this home is ready for its next owners to move right in and start making memories.
Location
State MO
County Jefferson
Area 396 - Windsor
Rooms
Basement 8 ft + Pour, Partially Finished, Sleeping Area, Storage Space
Interior
Interior Features Ceiling Fan(s), Custom Cabinetry, Eat-in Kitchen, High Speed Internet, Storage, Workshop/Hobby Area
Heating Forced Air, Natural Gas
Cooling Ceiling Fan(s), Central Air
Flooring Carpet, Laminate
Fireplaces Number 1
Fireplaces Type Family Room, Wood Burning
Fireplace Y
Appliance Dishwasher, Microwave, Gas Oven, Refrigerator
Laundry In Bathroom
Exterior
Exterior Feature Entry Steps/Stairs, Storage
Parking Features true
Garage Spaces 1.0
Fence Back Yard, Full
Utilities Available Electricity Connected, Natural Gas Available
Amenities Available Common Ground, Park, Parking, Pickleball Court(s), Picnic Area, Playground
View Y/N No
Roof Type Architectural Shingle,Shingle
Building
Lot Description Adjoins Common Ground, Adjoins Wooded Area, Back Yard, Cul-De-Sac, Front Yard
Story 2
Sewer Public Sewer
Water Public
Level or Stories Two
Structure Type Frame,Vinyl Siding
Schools
Elementary Schools James E. Freer/Windsor Inter
Middle Schools Windsor Middle
High Schools Windsor High
School District Windsor C-1
Others
HOA Fee Include Maintenance Grounds,Maintenance Parking/Roads,Common Area Maintenance,Snow Removal
Ownership Private
Acceptable Financing Cash, Conventional, FHA, USDA, VA Loan
Listing Terms Cash, Conventional, FHA, USDA, VA Loan
Special Listing Condition Standard
Read Less
Want to know what your home might be worth? Contact us for a FREE valuation!

Our team is ready to help you sell your home for the highest possible price ASAP
Bought with Amber Glass






