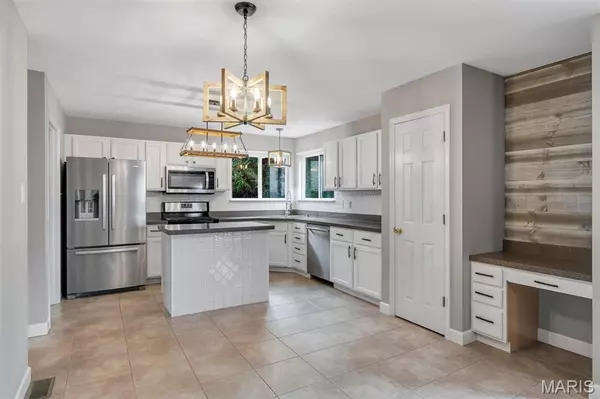$410,000
$420,000
2.4%For more information regarding the value of a property, please contact us for a free consultation.
1077 Big Sky Drive Fenton, MO 63026
4 Beds
4 Baths
3,254 SqFt
Key Details
Sold Price $410,000
Property Type Single Family Home
Sub Type Single Family Residence
Listing Status Sold
Purchase Type For Sale
Square Footage 3,254 sqft
Price per Sqft $125
Subdivision Winter Valley
MLS Listing ID 25065091
Sold Date 11/05/25
Style Traditional
Bedrooms 4
Full Baths 2
Half Baths 2
HOA Fees $41/ann
Year Built 1998
Annual Tax Amount $3,158
Lot Size 0.340 Acres
Acres 0.34
Property Sub-Type Single Family Residence
Property Description
Welcome Home to this beautiful move-in ready 2-story home in the highly desirable Fox School District offers the perfect blend of comfort, convenience, and space for a growing family. The main floor features an open floor plan with granite countertops, stainless steel appliances, and main floor laundry. Gather in the living room with a cozy wood-burning fireplace, host holiday dinners in the separate dining room, or enjoy game nights in the spacious family room—there's a place for every occasion. Upstairs, you'll find four generously sized bedrooms, all on the same level, vaulted ceilings that make the space feel open and bright. The primary suite is a true retreat, complete with a double vanity, soaking tub, separate shower, and a custom walk-in closet designed to keep everything organized. The walk-out basement provides even more space for entertaining, hobbies, or future expansion. Step outside to a secluded backyard backing to trees on a large .34-acre lot perfect for morning coffee, backyard play, or summer barbecues. With 4 bedrooms, 2 full baths, 2 half baths, and multiple living spaces, this home has everything your family needs and more.
Don't miss the chance to make this one yours schedule a showing today!
Location
State MO
County Jefferson
Area 391 - Fox C-6
Rooms
Basement 8 ft + Pour, Bathroom, Concrete, Partially Finished, Full, Storage Space, Sump Pump, Walk-Out Access
Interior
Interior Features Custom Cabinetry, Double Vanity, Eat-in Kitchen, Granite Counters, High Speed Internet, Kitchen Island, Open Floorplan, Pantry, Separate Dining, Tub, Vaulted Ceiling(s), Walk-In Closet(s)
Heating Forced Air, Natural Gas
Cooling Central Air, Electric
Flooring Carpet, Luxury Vinyl
Fireplaces Number 1
Fireplaces Type Living Room, Wood Burning
Fireplace Y
Appliance Stainless Steel Appliance(s), Dishwasher, Disposal, Microwave, Gas Oven, Gas Range, Refrigerator, Gas Water Heater
Laundry Main Level
Exterior
Parking Features true
Garage Spaces 2.0
Fence Privacy
Utilities Available Cable Available, Electricity Connected, Natural Gas Connected, Phone Available, Sewer Connected, Water Connected
Amenities Available Association Management, Common Ground
View Y/N No
Private Pool false
Building
Lot Description Adjoins Wooded Area
Story 2
Sewer Public Sewer
Water Public
Level or Stories Two
Structure Type Brick Veneer,Stone Veneer,Vinyl Siding
Schools
Elementary Schools George Guffey Elem.
Middle Schools Ridgewood Middle
High Schools Fox Sr. High
School District Fox C-6
Others
HOA Fee Include Common Area Maintenance,Snow Removal
Ownership Private
Acceptable Financing Cash, Conventional, FHA, VA Loan
Listing Terms Cash, Conventional, FHA, VA Loan
Special Listing Condition Standard
Read Less
Want to know what your home might be worth? Contact us for a FREE valuation!

Our team is ready to help you sell your home for the highest possible price ASAP
Bought with Trey Terry






