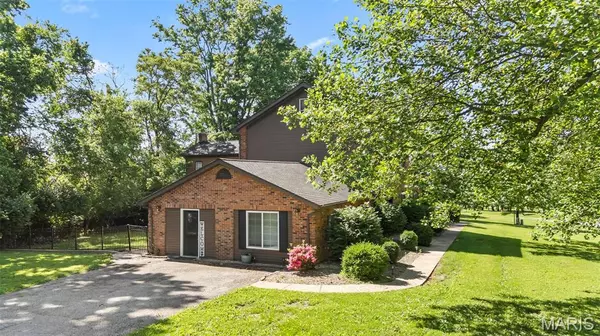$375,000
$399,000
6.0%For more information regarding the value of a property, please contact us for a free consultation.
414 Shiloh Station RD Shiloh, IL 62269
5 Beds
7 Baths
3,300 SqFt
Key Details
Sold Price $375,000
Property Type Single Family Home
Sub Type Single Family Residence
Listing Status Sold
Purchase Type For Sale
Square Footage 3,300 sqft
Price per Sqft $113
Subdivision Oak Rdg Farms
MLS Listing ID 25034251
Sold Date 11/05/25
Style Historic
Bedrooms 5
Full Baths 4
Half Baths 3
Construction Status Completed
Year Built 1900
Annual Tax Amount $10,288
Acres 1.39
Lot Dimensions 438x262x482x21
Property Sub-Type Single Family Residence
Property Description
Welcome to this beautifully restored, meticulously maintained historic brick home on 1.39-acre corner lot. Located across from a scenic walking trail, this 5-BR residence offers timeless character & modern convenience. Step inside to a warm and inviting foyer adorned w/ original hardwood trim & built-ins that highlight the home's craftsmanship. The living room features a wood-burning fireplace & plenty of windows throughout invite natural light to pour in. The spacious kitchen offers ample cabinet space, tile countertops, & appliances—ideal for both everyday living and entertaining. Main-floor Mother-in-Law suite adds versatility & comfort for multi-generational living or guest accommodations. Upstairs, you'll find 3 bedrooms along w/ a bonus area. A charming carriage house is located just behind the main home. Perfect for extra guest space or a creative studio, possibilities are endless. Carriage house 500 sq.ft. Enjoy the peaceful setting while being located minutes from SAFB, I-64.
Location
State IL
County St. Clair
Rooms
Basement Partial
Main Level Bedrooms 2
Interior
Interior Features Bookcases, Breakfast Room, Built-in Features, Ceiling Fan(s), Entrance Foyer, High Ceilings, In-Law Floorplan, Kitchen Island, Storage, Tile Counters
Heating Forced Air, Natural Gas
Cooling Ceiling Fan(s), Central Air
Fireplaces Number 1
Fireplaces Type Living Room, Wood Burning
Fireplace Y
Appliance Electric Cooktop, Microwave, Refrigerator
Laundry Main Level
Exterior
Parking Features false
Utilities Available Natural Gas Connected
View Y/N No
Roof Type Architectural Shingle
Private Pool false
Building
Lot Description Corner Lot, Front Yard, Near Public Transit, Pie Shaped Lot, Some Trees
Sewer Private Sewer
Water Public
Level or Stories Two and a Half
Structure Type Brick
Construction Status Completed
Schools
Elementary Schools Shiloh Village Dist 85
Middle Schools Shiloh Village Dist 85
High Schools Ofallon
School District Shiloh Village Dist 85
Others
Ownership Private
Acceptable Financing Cash, Conventional, FHA, VA Loan
Listing Terms Cash, Conventional, FHA, VA Loan
Special Listing Condition Standard
Read Less
Want to know what your home might be worth? Contact us for a FREE valuation!

Our team is ready to help you sell your home for the highest possible price ASAP
Bought with Emily Greenstreet






