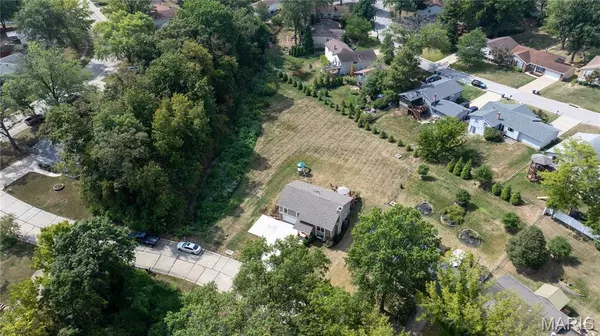$328,000
$325,000
0.9%For more information regarding the value of a property, please contact us for a free consultation.
3 Red Mill CT St Peters, MO 63376
3 Beds
2 Baths
1,714 SqFt
Key Details
Sold Price $328,000
Property Type Single Family Home
Sub Type Single Family Residence
Listing Status Sold
Purchase Type For Sale
Square Footage 1,714 sqft
Price per Sqft $191
Subdivision Mill Wood #3
MLS Listing ID 25060268
Sold Date 11/05/25
Style Contemporary,Split Foyer,Split Level
Bedrooms 3
Full Baths 2
HOA Fees $10/ann
Year Built 1977
Annual Tax Amount $3,056
Lot Size 0.492 Acres
Acres 0.4925
Lot Dimensions 261x201 approx
Property Sub-Type Single Family Residence
Property Description
Rare opportunity in St Peters: open split-foyer plan with finished lower level, situated on 0.49-ACRE DOUBLE LOT in quiet cul de sac - just steps to Country Creek Trail and 40-acre LAUREL PARK (pool, lake & sports). Contemporary curb appeal with covered porch, newer vinyl siding and windows, full-glass storm door, NEWER ROOF (architectural shingle), 2-car tuck-under garage, plus newer EXPANDED DRIVEWAY. Wood stair with iron railing leads to bright living room with HARDWOOD flooring, open to dining area. Updated kitchen with 42" rich wood cabinets, GRANITE counters, STAINLESS appliances (newer dishwasher and range, refrigerator stays), and new water-resistant luxury vinyl tile. Step out to NEWER DECK overlooking idyllic tree-lined yard with PEACEFUL CREEK alongside. Spacious bedrooms, primary WALK-IN CLOSET, new carpet and one bedroom features hardwood. Hall bath with tub/shower combo and lovely SKYLIGHTS. Downstairs family room with COZY FIREPLACE, new carpet, 2nd bath with shower, laundry area and storage. NEWER HVAC and water heater. Backyard raised garden beds and thornless berry bushes. Near shopping, RecPlex, historic Main Street & Highways 94/364/70. Award-winning school district!
Location
State MO
County St. Charles
Area 411 - Francis Howell North
Rooms
Basement Concrete, Partially Finished, Storage Space
Main Level Bedrooms 3
Interior
Heating Forced Air
Cooling Ceiling Fan(s), Central Air
Flooring Carpet, Luxury Vinyl, Wood
Fireplaces Number 1
Fireplaces Type Family Room, Wood Burning
Fireplace Y
Appliance Stainless Steel Appliance(s)
Laundry Inside, Lower Level
Exterior
Exterior Feature Entry Steps/Stairs, Lighting, Private Entrance, Private Yard
Parking Features true
Garage Spaces 2.0
Utilities Available Electricity Connected, Natural Gas Connected, Sewer Connected, Water Connected
Amenities Available Association Management, Common Ground
View Y/N No
Roof Type Architectural Shingle
Private Pool false
Building
Lot Description Adjoins Common Ground, Back Yard, Cul-De-Sac, Front Yard, Gently Rolling, Near Park, Private, Scattered Woods
Sewer Public Sewer
Water Public
Level or Stories Multi/Split
Structure Type Brick Veneer,Vinyl Siding
Schools
Elementary Schools Fairmount Elem.
Middle Schools Hollenbeck Middle
High Schools Francis Howell North High
School District Francis Howell R-Iii
Others
HOA Fee Include Common Area Maintenance
Ownership Private
Acceptable Financing Cash, Conventional, FHA, Other, VA Loan
Listing Terms Cash, Conventional, FHA, Other, VA Loan
Special Listing Condition Standard
Read Less
Want to know what your home might be worth? Contact us for a FREE valuation!

Our team is ready to help you sell your home for the highest possible price ASAP
Bought with Jennifer Beatty






