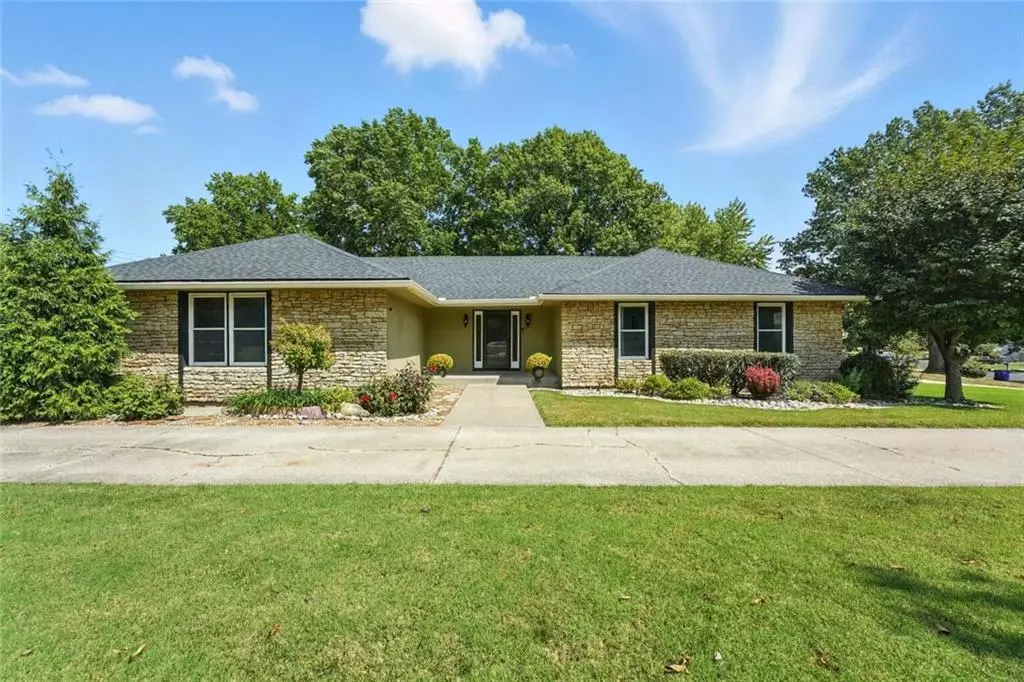$385,900
$385,900
For more information regarding the value of a property, please contact us for a free consultation.
307 SE Westwind DR Lee's Summit, MO 64063
3 Beds
3 Baths
2,604 SqFt
Key Details
Sold Price $385,900
Property Type Single Family Home
Sub Type Single Family Residence
Listing Status Sold
Purchase Type For Sale
Square Footage 2,604 sqft
Price per Sqft $148
Subdivision Gordanier Estates
MLS Listing ID 2574002
Sold Date 11/06/25
Style Traditional
Bedrooms 3
Full Baths 3
Year Built 1977
Annual Tax Amount $4,172
Lot Size 0.286 Acres
Acres 0.2864325
Property Sub-Type Single Family Residence
Source hmls
Property Description
Welcome to your corner-lot retreat — a ranch home that blends comfort, craftsmanship, and modern luxury. The circle drive makes for easy access, while inside, gleaming hardwood floors and a bold craftsman-style beam set the tone. The great room impresses with its vaulted, beamed ceiling and striking stone fireplace — the perfect backdrop for both quiet evenings and lively gatherings. The kitchen shines with stainless appliances and a functional flow any home chef will appreciate, while the deck just outside is made for entertaining or unwinding. Every bathroom feels like it was lifted from a high-end new build, with stylish finishes and thoughtful design. The primary suite is a true retreat, complete with its own cozy built-in electric fireplace, dual closets, and a spa-inspired bath. Think double vanity, LED mirror, and an oversized tiled shower with dual showerheads — all powered by a dedicated tankless water heater so you never run out of hot water. Downstairs, the finished lower level expands your options with a full bath, media/game space, and generous storage. There's room for hobbies, a workshop, or even a home office. And with a brand-new roof, the heavy lifting is already done — this home is move-in ready and waiting for its next chapter. Quick possession available. Come see why this one is worth calling home.
Location
State MO
County Jackson
Rooms
Other Rooms Family Room, Office
Basement Finished, Radon Mitigation System, Sump Pump, Walk-Out Access, Walk-Up Access
Interior
Interior Features Ceiling Fan(s), Custom Cabinets, Pantry, Stained Cabinets, Vaulted Ceiling(s), Walk-In Closet(s)
Heating Forced Air
Cooling Electric
Flooring Carpet, Tile, Wood
Fireplaces Number 2
Fireplaces Type Electric, Wood Burning
Fireplace Y
Appliance Cooktop, Dishwasher, Disposal, Microwave, Refrigerator, Electric Range, Stainless Steel Appliance(s)
Laundry Laundry Room, Off The Kitchen
Exterior
Parking Features true
Garage Spaces 2.0
Fence Metal
Roof Type Composition
Building
Lot Description City Lot, Corner Lot, Sprinkler-In Ground
Entry Level Ranch
Sewer Public Sewer
Water Public
Structure Type Stone & Frame
Schools
Elementary Schools Prairie View
Middle Schools East Trails
High Schools Lee'S Summit
School District Lee'S Summit
Others
Ownership Private
Acceptable Financing Cash, Conventional, FHA, VA Loan
Listing Terms Cash, Conventional, FHA, VA Loan
Read Less
Want to know what your home might be worth? Contact us for a FREE valuation!

Our team is ready to help you sell your home for the highest possible price ASAP







