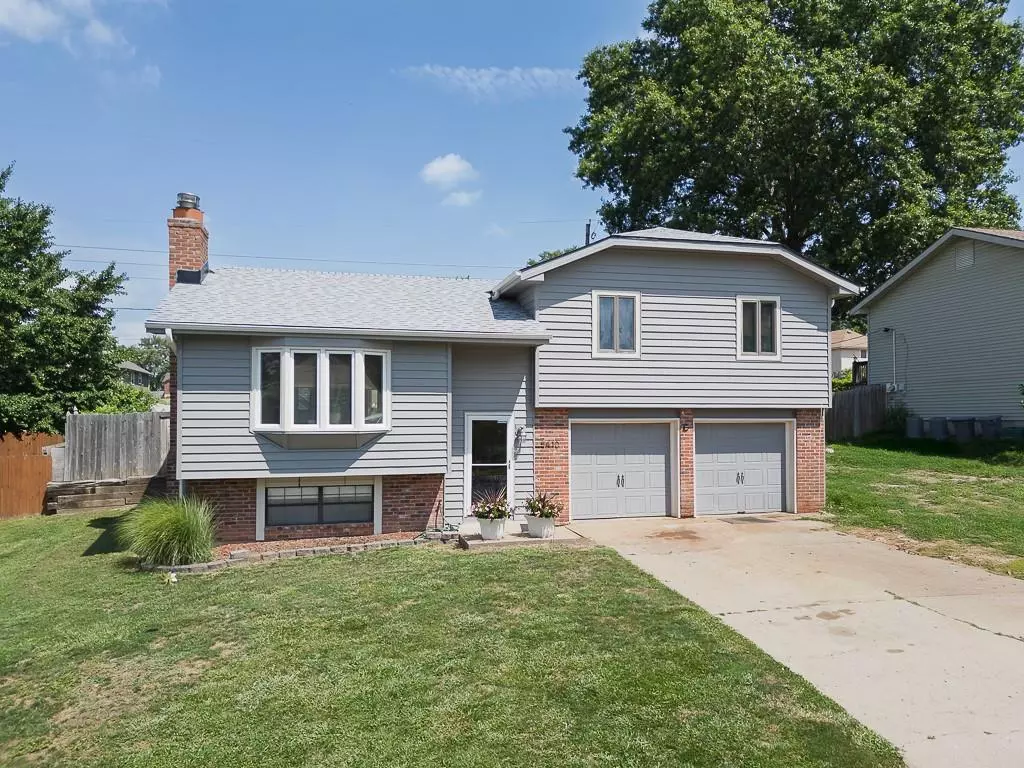$275,000
$275,000
For more information regarding the value of a property, please contact us for a free consultation.
5410 Locust AVE Kansas City, KS 66106
3 Beds
2 Baths
1,476 SqFt
Key Details
Sold Price $275,000
Property Type Single Family Home
Sub Type Single Family Residence
Listing Status Sold
Purchase Type For Sale
Square Footage 1,476 sqft
Price per Sqft $186
Subdivision Oakgrove Park
MLS Listing ID 2579996
Sold Date 11/05/25
Style Traditional
Bedrooms 3
Full Baths 1
Half Baths 1
Year Built 1979
Annual Tax Amount $4,429
Lot Size 0.260 Acres
Acres 0.26
Property Sub-Type Single Family Residence
Source hmls
Property Description
Welcome to this beautifully maintained 3-bedroom, 1.5 bathroom home featuring numerous updates inside and out! The exterior boasts newer siding, gutters and roof (just 3 years old!), offering peace of mind for years to come!
Step inside to a bright, updated kitchen complete with granite countertops, stainless steel appliances, and plenty of cabinet space. The home's spacious layout includes a main-level living room, as well as a lower level rec room with a cozy wood-burning fireplace, perfect for family gatherings or entertaining.
Enjoy outdoor living in the fully fenced back yard, featuring a deck and storage shed - ideal for entertaining, gardening, or play! Calling all BBQ enthusiasts or amateur chefs -- the built-in smoker in the back yard stays! Spacious 2 car garage provides ample parking and storage space.
Located in the Turner School District, this move-in-ready home combines comfort, style and convenience. Don't miss your chance to make it yours!
Location
State KS
County Wyandotte
Rooms
Basement Finished
Interior
Interior Features Ceiling Fan(s), Stained Cabinets
Heating Natural Gas
Cooling Electric
Flooring Carpet, Ceramic Floor, Laminate
Fireplaces Number 1
Fireplaces Type Basement, Family Room, Gas Starter
Fireplace Y
Appliance Dishwasher, Disposal, Dryer, Microwave, Refrigerator, Electric Range, Stainless Steel Appliance(s), Washer
Exterior
Parking Features true
Garage Spaces 2.0
Fence Wood
Roof Type Composition
Building
Entry Level Split Entry
Sewer Public Sewer
Water Public
Structure Type Brick Trim,Vinyl Siding
Schools
School District Turner
Others
Ownership Private
Acceptable Financing Cash, Conventional, FHA, USDA Loan, VA Loan
Listing Terms Cash, Conventional, FHA, USDA Loan, VA Loan
Read Less
Want to know what your home might be worth? Contact us for a FREE valuation!

Our team is ready to help you sell your home for the highest possible price ASAP







