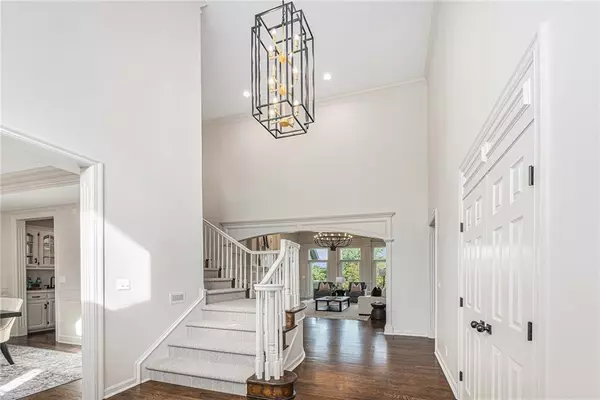$890,000
$890,000
For more information regarding the value of a property, please contact us for a free consultation.
12406 W 129th ST Overland Park, KS 66213
5 Beds
5 Baths
4,208 SqFt
Key Details
Sold Price $890,000
Property Type Single Family Home
Sub Type Single Family Residence
Listing Status Sold
Purchase Type For Sale
Square Footage 4,208 sqft
Price per Sqft $211
Subdivision Nottingham By The Green
MLS Listing ID 2569117
Sold Date 11/07/25
Style Traditional
Bedrooms 5
Full Baths 4
Half Baths 1
HOA Fees $70/ann
Year Built 1993
Annual Tax Amount $7,921
Lot Size 0.333 Acres
Acres 0.33252984
Property Sub-Type Single Family Residence
Source hmls
Property Description
GOLF COURSE living at its finest!! Nestled up to the 8th green of the Sykes/Lady Overland Park Golf Course, this beautifully renovated home offers multiple stunning views, both inside and out, of the golf course and pond. Cozy up in front of the hearth windows or step onto the spacious deck to enjoy the breeze and scenery. Inside, the home is full of natural light from picturesque windows and vaulted ceilings, showcasing multiple living spaces. Nearly every surface of this home has been updated, including all new stainless-steel top-of-the-line appliances, quartz countertops, beautiful white oak hardwood floors, new carpet, all new plumbing and light fixtures, fresh paint inside and out, and a NEW ROOF installed April of this year. The main floor primary bedroom includes a BONUS private laundry area. Three additional bedrooms and 2 full baths are located on the second floor (with its own separate HVAC unit and thermostat!). The lower-level features additional living space with a wet bar and fridge, plus a HUGE possible 5th bedroom/office/workout room, and French doors walking up to the well-manicured yard, maintained by a full front/back sprinkler system. Located in prestigious Nottingham By The Green, this home is pristine and move-in ready!
Location
State KS
County Johnson
Rooms
Other Rooms Den/Study, Entry, Great Room, Library, Main Floor Primary Bedroom
Basement Concrete, Daylight, Finished, Sump Pump, Walk-Up Access
Interior
Interior Features Ceiling Fan(s), Kitchen Island, Pantry, Vaulted Ceiling(s), Walk-In Closet(s), Wet Bar
Heating Forced Air
Cooling Multi Units, Electric
Flooring Carpet, Tile, Wood
Fireplaces Number 2
Fireplaces Type Great Room, Hearth Room
Fireplace Y
Appliance Cooktop, Dishwasher, Disposal, Double Oven, Microwave, Built-In Oven
Laundry Main Level, Multiple Locations
Exterior
Parking Features true
Garage Spaces 3.0
Fence Metal, Partial
Amenities Available Clubhouse, Pool, Tennis Court(s)
Roof Type Composition
Building
Lot Description On Golf Course, Adjoin Greenspace, Sprinkler-In Ground
Entry Level 1.5 Stories
Sewer Public Sewer
Water Public
Structure Type Frame
Schools
Elementary Schools Bentwood
Middle Schools California Trail
High Schools Olathe East
School District Olathe
Others
HOA Fee Include Curbside Recycle,Trash
Ownership Private
Acceptable Financing Cash, Conventional, FHA
Listing Terms Cash, Conventional, FHA
Special Listing Condition Owner Agent
Read Less
Want to know what your home might be worth? Contact us for a FREE valuation!

Our team is ready to help you sell your home for the highest possible price ASAP







