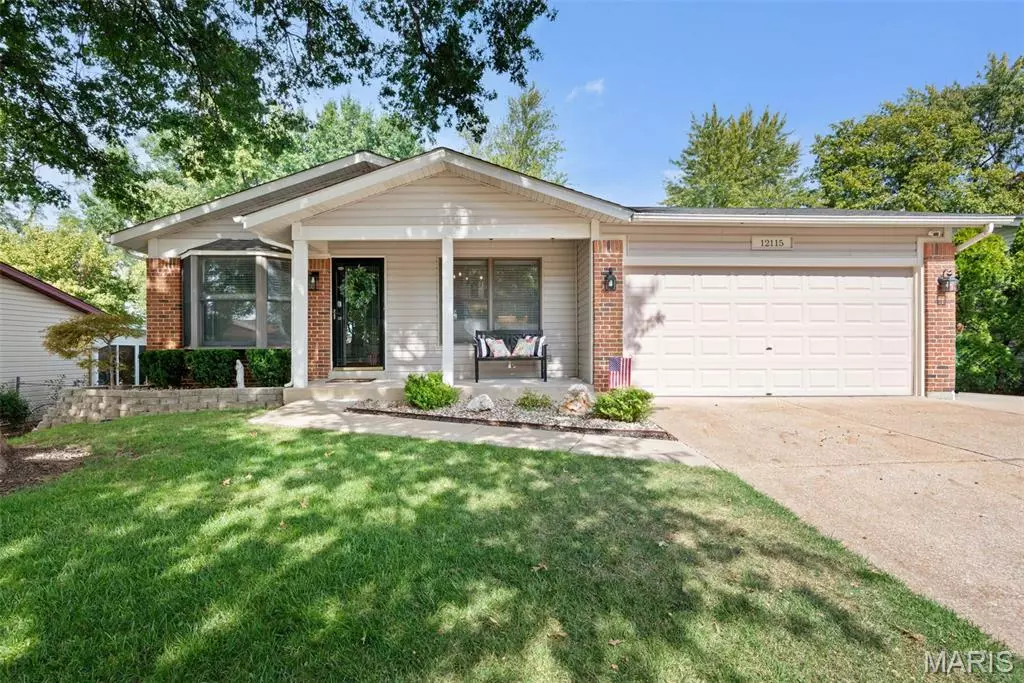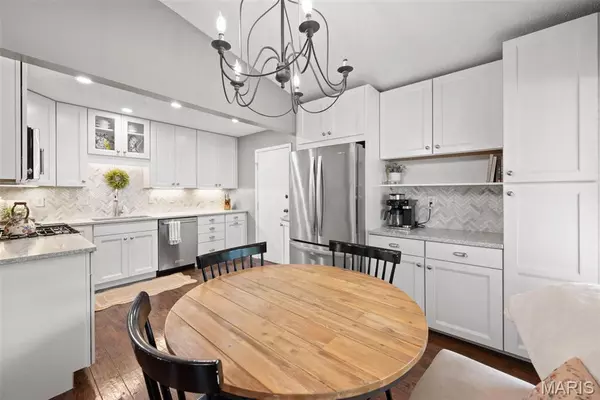$327,500
$310,000
5.6%For more information regarding the value of a property, please contact us for a free consultation.
12115 Josephine Marie DR Maryland Heights, MO 63043
3 Beds
2 Baths
1,170 SqFt
Key Details
Sold Price $327,500
Property Type Single Family Home
Sub Type Single Family Residence
Listing Status Sold
Purchase Type For Sale
Square Footage 1,170 sqft
Price per Sqft $279
Subdivision David Meadows 3
MLS Listing ID 25065501
Sold Date 11/07/25
Style Ranch
Bedrooms 3
Full Baths 2
Year Built 1988
Annual Tax Amount $3,901
Lot Size 6,969 Sqft
Acres 0.16
Property Sub-Type Single Family Residence
Property Description
Welcome to this inviting 3-bedroom, 2-bath ranch in the heart of Maryland Heights! Step inside and enjoy the open layout filled with natural light, hardwood flooring, and an updated kitchen featuring modern finishes and ample cabinet space. The finished lower level adds incredible versatility with a spacious rec room, built-in bar for entertaining, and a bonus room perfect for a home office, playroom, or guest space. A highlight of the home is the large patio off the main level, which feels like an extension of the living space and offers a great vantage point overlooking the backyard. A 2-car garage provides convenience and storage. This move-in ready home is close to parks, schools, shopping, and major highways—offering both comfort and accessibility. Priced at $310,000, it's a fantastic opportunity for buyers looking for space, updates, and value in a sought-after location. Schedule your showing today!
Location
State MO
County St. Louis
Area 76 - Pattonville
Rooms
Basement 8 ft + Pour, Partially Finished, Radon Mitigation, Storage Space
Main Level Bedrooms 3
Interior
Interior Features Eat-in Kitchen, Granite Counters, Open Floorplan
Heating Forced Air, Natural Gas
Cooling Central Air
Flooring Carpet, Wood
Fireplaces Number 1
Fireplaces Type Electric
Fireplace Y
Appliance Dishwasher, Microwave, Free-Standing Gas Range, Water Heater
Laundry In Basement
Exterior
Parking Features true
Garage Spaces 2.0
Utilities Available Electricity Connected, Natural Gas Connected, Sewer Connected, Water Available
View Y/N No
Building
Story 1
Sewer Public Sewer
Water Public
Level or Stories One
Structure Type Brick Veneer,Vinyl Siding
Schools
Elementary Schools Rose Acres Elem.
Middle Schools Holman Middle
High Schools Pattonville Sr. High
School District Pattonville R-Iii
Others
Acceptable Financing Cash, Conventional, FHA, VA Loan
Listing Terms Cash, Conventional, FHA, VA Loan
Special Listing Condition Standard
Read Less
Want to know what your home might be worth? Contact us for a FREE valuation!

Our team is ready to help you sell your home for the highest possible price ASAP
Bought with Kristie Weber






