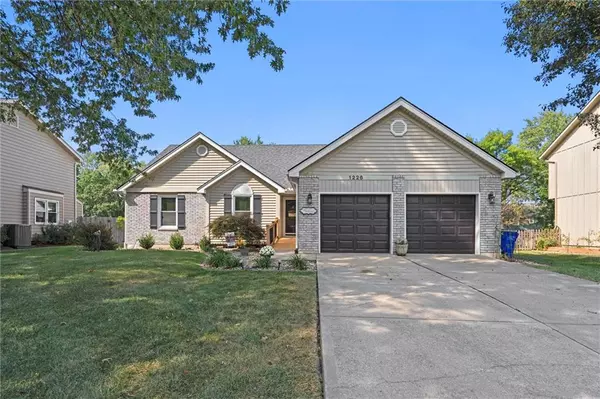$349,900
$349,900
For more information regarding the value of a property, please contact us for a free consultation.
1226 E Butterfield PL Olathe, KS 66062
3 Beds
2 Baths
1,674 SqFt
Key Details
Sold Price $349,900
Property Type Single Family Home
Sub Type Single Family Residence
Listing Status Sold
Purchase Type For Sale
Square Footage 1,674 sqft
Price per Sqft $209
Subdivision Mission Ridge
MLS Listing ID 2570624
Sold Date 11/07/25
Style Other
Bedrooms 3
Full Baths 2
Year Built 1987
Annual Tax Amount $4,211
Lot Size 10,841 Sqft
Acres 0.24887511
Property Sub-Type Single Family Residence
Source hmls
Property Description
This inviting 3-bedroom, 2-bath ranch offers a spacious kitchen and open living areas that flow seamlessly for both everyday living and entertaining. Highlights include gleaming hardwood floors, a generous owner's suite, and handicap accessibility with a front-entry ramp and interior features designed for ease of use.
Recent updates feature Windsor double-glazed windows, a sliding patio door, Hunter Douglas Honeycomb shades, a newer roof, and a brand-new AC unit. A sprinkler system keeps the yard lush, while the basement has been professionally serviced by Dry Basement Company and carries a lifetime warranty—providing peace of mind along with excellent storage, hobby space, or potential for future finish.
Outdoors, a large deck overlooks the fenced yard—perfect for gatherings, barbecues, or quiet relaxation. Situated in a desirable Olathe neighborhood, this home combines comfort, quality upgrades, and long-term reliability.
Location
State KS
County Johnson
Rooms
Basement Concrete, Full
Interior
Interior Features Ceiling Fan(s), Vaulted Ceiling(s), Walk-In Closet(s)
Heating Natural Gas
Cooling Electric
Flooring Wood
Fireplaces Number 1
Fireplace Y
Appliance Refrigerator
Laundry In Kitchen
Exterior
Parking Features true
Garage Spaces 2.0
Roof Type Composition
Building
Lot Description Sprinkler-In Ground
Entry Level Ranch
Sewer Public Sewer
Water Public
Structure Type Vinyl Siding
Schools
Elementary Schools Heritage
Middle Schools Indian Trail
High Schools Olathe South
School District Olathe
Others
Ownership Estate/Trust
Read Less
Want to know what your home might be worth? Contact us for a FREE valuation!

Our team is ready to help you sell your home for the highest possible price ASAP







