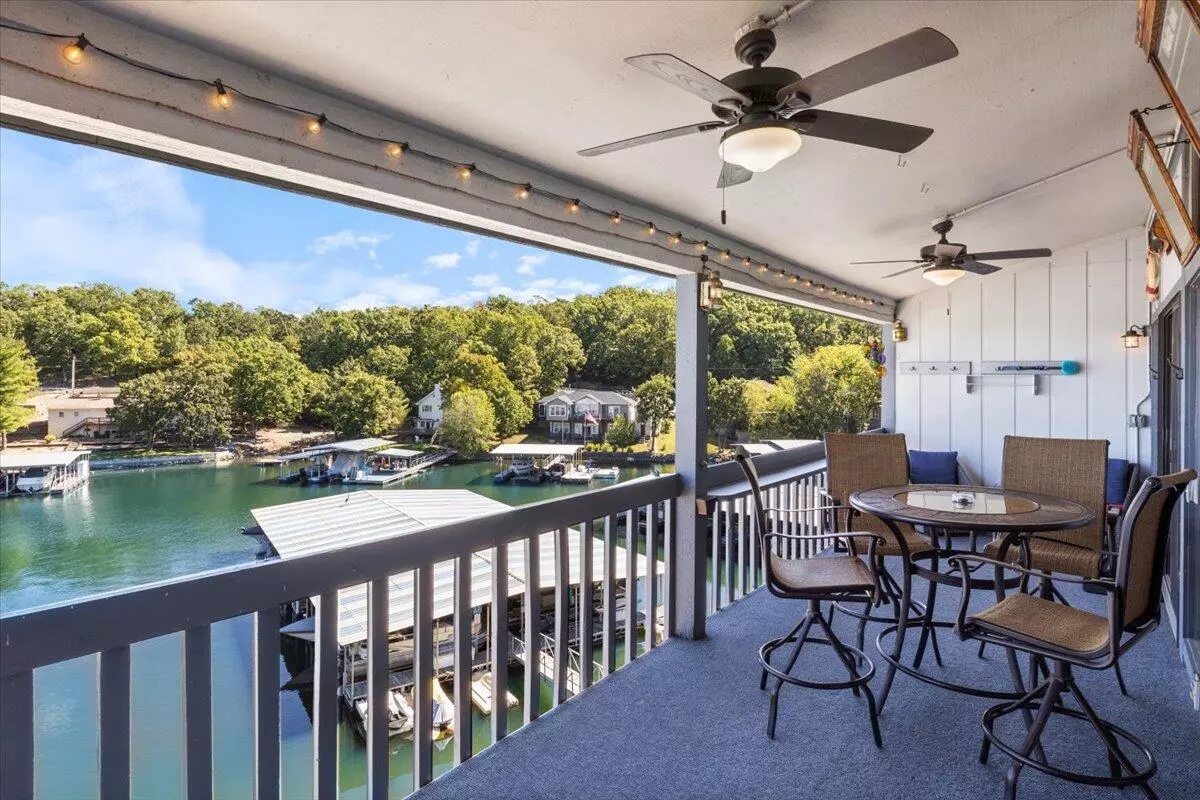$238,500
$238,500
For more information regarding the value of a property, please contact us for a free consultation.
5655 Heron bay DR #E404-405 Osage Beach, MO 65065
2 Beds
2 Baths
832 SqFt
Key Details
Sold Price $238,500
Property Type Condo
Sub Type Condominium
Listing Status Sold
Purchase Type For Sale
Square Footage 832 sqft
Price per Sqft $286
Subdivision Osage Beach
MLS Listing ID 429548
Sold Date 11/07/25
Style Other
Bedrooms 2
Full Baths 2
HOA Fees $562/qua
HOA Y/N Yes
Year Built 1984
Annual Tax Amount $717
Tax Year 2023
Property Sub-Type Condominium
Source Columbia Board of REALTORS®
Land Area 832
Property Description
Location! Location! Location! Hot on the market is this rare find at Heron Bay Condos in Osage Beach MO on MM 21! Here is a stylish updated lakefront 2 bed/2 bath top floor condo boasting almost 900 square feet! Interior features include open floorplan, split bedroom design, vaulted ceiling, custom cabinets, fully furnished (Turn-Key), Move in ready, spacious, Newer HVACS (2), updated bathrooms with bidets, combo washer & dryer installed, ample storage and SO MUCH MORE! Exterior features include oversized outside deck, 1 10x28 boat slip w/5000 lb. hoist, 1 PWC slip with drive-on lift and cove location! Nightly rentals are allowed and is currently being used as one. Amazing location as it's just a short distance from some of the lake's events, shopping, golf, marinas, and restaurants--by land or water! This unit would be an excellent vacation rental for the savvy investor or would make a great lake retreat for the family. Schedule your tour today before it's gone!
Location
State MO
County Camden
Community Osage Beach
Direction Hwy 54 to Nichols Rd., continue on Nichols Rd. to Heron Bay entrance on the right side of the road, follow to the bottom of hill and make a right to Building E.
Region OSAGE BEACH
City Region OSAGE BEACH
Rooms
Other Rooms Main
Master Bedroom Main
Bedroom 2 Main
Kitchen Main
Interior
Interior Features Split Bedroom Design
Heating Forced Air, Electric
Cooling Central Electric, Ceiling/PaddleFan(s)
Heat Source Forced Air, Electric
Laundry Laundry-Main Floor
Exterior
Parking Features No Garage
Pool Pool-Community, Pool-In Ground
Utilities Available Water-City, Sewage-City, Electric-City
Waterfront Description Lake(s)
Garage No
Building
Foundation Slab
Architectural Style Other
Schools
Elementary Schools Camdenton R-3
Middle Schools Camdenton R-3
High Schools Camdenton R-3
School District Camdenton
Others
Senior Community No
Tax ID 0820100000003027122
Read Less
Want to know what your home might be worth? Contact us for a FREE valuation!

Our team is ready to help you sell your home for the highest possible price ASAP
Bought with NON MEMBER






