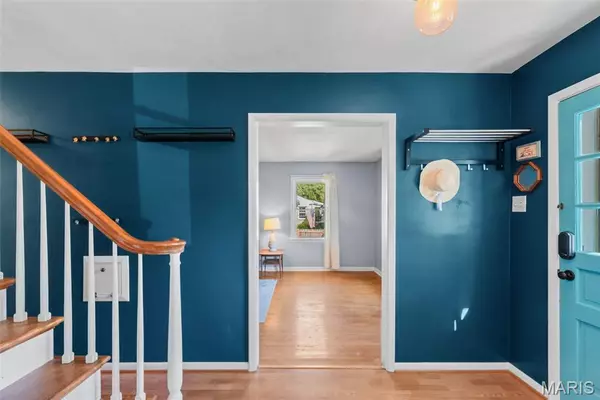$535,000
$525,000
1.9%For more information regarding the value of a property, please contact us for a free consultation.
147 Firwood DR St Louis, MO 63119
3 Beds
3 Baths
2,227 SqFt
Key Details
Sold Price $535,000
Property Type Single Family Home
Sub Type Single Family Residence
Listing Status Sold
Purchase Type For Sale
Square Footage 2,227 sqft
Price per Sqft $240
Subdivision Firwood Manor
MLS Listing ID 25068502
Sold Date 11/07/25
Style Traditional
Bedrooms 3
Full Baths 2
Half Baths 1
Year Built 1956
Annual Tax Amount $5,349
Lot Size 9,199 Sqft
Acres 0.2112
Property Sub-Type Single Family Residence
Property Description
Welcome home to this 2-story charmer offering 2227 sq. ft. of living space, featuring 3 bedrooms, 2.5 baths, a 4 seasons sunroom, and an attached 2-car garage — all in a highly desirable location just steps from Southwest Park! Inside, you'll love the great closet space and thoughtful updates throughout. The spacious living room features a cozy gas fireplace, while the beautifully updated kitchen boasts white shaker cabinets with soft-close doors and drawers, gleaming guartz countertops, and stainless steel appliances — plus a breakfast bar. The 4 seasons sunroom is bright and inviting, blending indoor comfort with an outdoor feel — perfect for relaxing or entertaining. Upstairs, you'll find rich wood floors, a spacious full bath, and a large primary suite with two closets and room to add an ensuite if desired. The finished lower level expands your living space with a comfortable recreation area, bonus room which is perfect for an office and a convenient half bath, plus a designated laundry and utility area tucked neatly in one corner. Located on a spacious lot with a maintenance FREE backyard and various areas of planted herbs!
Location
State MO
County St. Louis
Area 256 - Webster Groves
Rooms
Basement Bathroom, Partially Finished, Full, Storage Space, Walk-Out Access
Interior
Interior Features Breakfast Bar, Center Hall Floorplan, Separate Dining, Workshop/Hobby Area
Heating Forced Air, Natural Gas
Cooling Attic Fan, Ceiling Fan(s), Central Air, Electric
Flooring Hardwood
Fireplaces Number 1
Fireplaces Type Living Room
Fireplace Y
Appliance Stainless Steel Appliance(s), Dishwasher, Disposal, Free-Standing Gas Range, Gas Water Heater
Exterior
Exterior Feature Private Yard
Parking Features true
Garage Spaces 2.0
Fence Back Yard
Utilities Available Electricity Connected, Water Connected
View Y/N No
Private Pool false
Building
Lot Description Adjoins Wooded Area, Cul-De-Sac, Level
Story 2
Sewer Public Sewer
Water Public
Level or Stories Two
Structure Type Brick,Vinyl Siding
Schools
Elementary Schools Clark Elem.
Middle Schools Hixson Middle
High Schools Webster Groves High
School District Webster Groves
Others
Acceptable Financing Cash, Conventional, FHA, VA Loan
Listing Terms Cash, Conventional, FHA, VA Loan
Special Listing Condition Standard
Read Less
Want to know what your home might be worth? Contact us for a FREE valuation!

Our team is ready to help you sell your home for the highest possible price ASAP
Bought with Timothy Burgess






