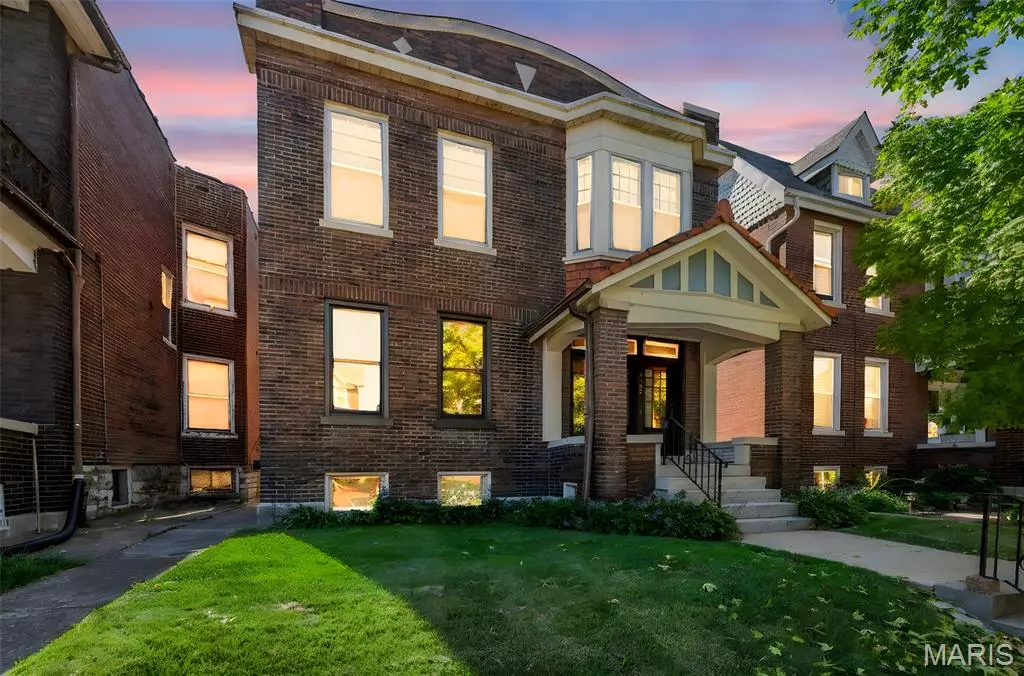$370,000
$350,000
5.7%For more information regarding the value of a property, please contact us for a free consultation.
3202-3204 Halliday AVE St Louis, MO 63118
3,080 SqFt
Key Details
Sold Price $370,000
Property Type Multi-Family
Sub Type 2-4 Units
Listing Status Sold
Purchase Type For Sale
Square Footage 3,080 sqft
Price per Sqft $120
Subdivision Switzer Place Add
MLS Listing ID 25061835
Sold Date 11/07/25
Style Historic,Traditional
Year Built 1910
Annual Tax Amount $3,432
Lot Size 4,591 Sqft
Acres 0.1054
Property Sub-Type 2-4 Units
Property Description
This charming brick duplex in Tower Grove East is perfect for history lovers and lifestyle seekers alike!! Whether you're looking to house hack (live in one unit and rent out the other) or add this beautiful property to your rental portfolio, this home offers incredible value and opportunity. Blending timeless charm with modern comfort, featuring original hardwood floors and trim accents, GORGEOUS pocket doors and soaring ceilings creating a warm and inviting atmosphere in every room. Located in a prime neighborhood, just steps from the South Grand Business District, you'll have easy access to farm-to-table dining, cozy coffee spots, and more. A short walk also leads to Tower Grove Park, the ideal spot for a picnic, jog, or a relaxing day with your furry friends. The upstairs unit offers 3 bedrooms and 1 bathroom, while the main floor unit includes 2 bedrooms and 1 bathroom, along with a fenced-in yard and a 1-car parking pad. Both units share access to a large basement featuring laundry facilities and plenty of storage space. Updates include some newer windows, newer TPO roof, HVAC 2024 and 2021 (with brand new duct work), new LVP flooring (1st floor), & 1 new water heater. This isn't just a home, it's a place to thrive, where every day feels like a celebration of life and every corner tells a story. Let's make this your next home!
Location
State MO
County St Louis City
Area 2 - Central East
Rooms
Basement Storage Space, Unfinished, Walk-Out Access
Interior
Interior Features Beamed Ceilings, Built-in Features, Ceiling Fan(s), Custom Cabinetry, Eat-in Kitchen, Granite Counters, High Ceilings, Historic Millwork, Separate Dining, Shower, Tub
Heating Natural Gas
Cooling Ceiling Fan(s), Central Air, Electric
Flooring Ceramic Tile, Hardwood
Fireplace N
Appliance Dishwasher, Microwave, Gas Oven, Gas Range, Refrigerator
Laundry In Unit
Exterior
Exterior Feature Balcony
Parking Features false
Fence Back Yard, Privacy
View Y/N No
Private Pool false
Building
Lot Description Back Yard, Level
Story 2
Water Public
Level or Stories Two
Structure Type Brick
Schools
Elementary Schools Shenandoah Elem.
Middle Schools Fanning Middle Community Ed.
High Schools Roosevelt High
School District St. Louis City
Others
Acceptable Financing Cash, Conventional, FHA, VA Loan
Listing Terms Cash, Conventional, FHA, VA Loan
Special Listing Condition Standard
Read Less
Want to know what your home might be worth? Contact us for a FREE valuation!

Our team is ready to help you sell your home for the highest possible price ASAP
Bought with Enzo Nitti






