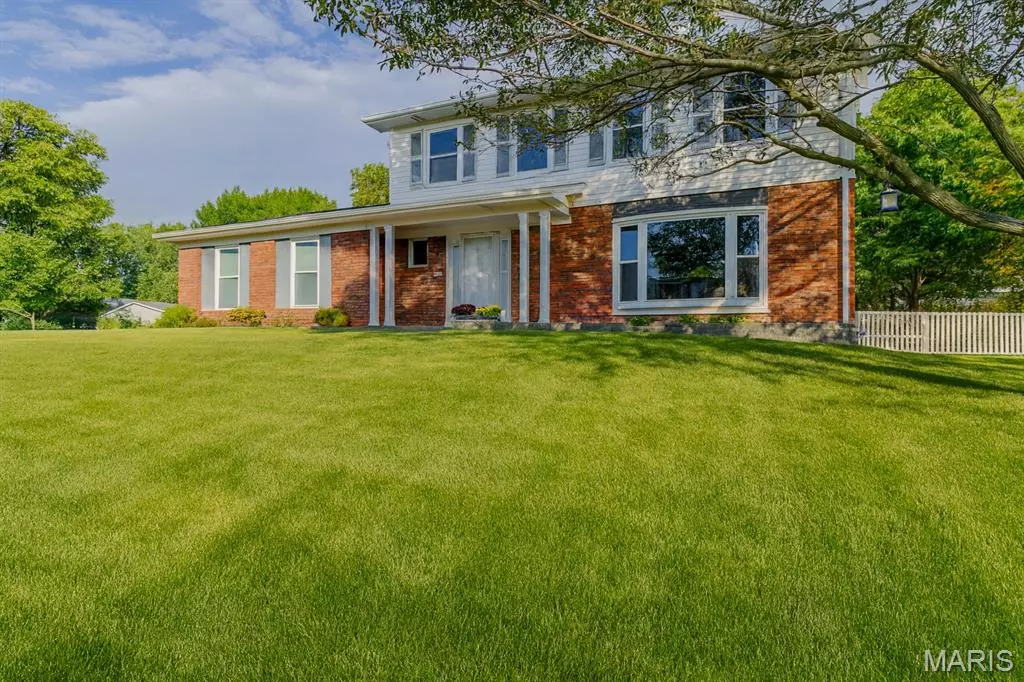$340,000
$340,000
For more information regarding the value of a property, please contact us for a free consultation.
1005 Crescent DR St Charles, MO 63301
4 Beds
3 Baths
2,456 SqFt
Key Details
Sold Price $340,000
Property Type Single Family Home
Sub Type Single Family Residence
Listing Status Sold
Purchase Type For Sale
Square Footage 2,456 sqft
Price per Sqft $138
Subdivision Elmwood Manor
MLS Listing ID 25070330
Sold Date 11/07/25
Style Colonial,Traditional
Bedrooms 4
Full Baths 2
Half Baths 1
Year Built 1970
Annual Tax Amount $3,828
Lot Size 10,450 Sqft
Acres 0.2399
Property Sub-Type Single Family Residence
Property Description
*** The 2 Story, Story of the Home on the Corner *** Sharp, well maintained this over 2100 Sq Ft with 4 Bedrooms and 2 1/2 baths. Covered Front Porch to Foyer with formal Living & Dining Rooms, updated Kitchen with solid surface tops, stainless steel appliances, can lighting and adjoining Breakfast Room. Comfortable Family Room with gas fireplace and slider to covered back porch with adjoining patio and perimeter fenced yard. Full Master Bathroom updating along with generous size bedrooms. Some Finish in Lower Level for additional Family or kids area. Side entry garage, updated service panel and newer Architectural Roof. Give yourself a high five after you buy 1005!
Location
State MO
County St. Charles
Area 403 - St. Charles
Rooms
Basement Concrete, Partially Finished, Full, Storage Space
Interior
Interior Features Breakfast Room, Ceiling Fan(s), Separate Dining, Solid Surface Countertop(s)
Heating Forced Air, Natural Gas
Cooling Ceiling Fan(s), Central Air
Flooring Carpet, Luxury Vinyl, Vinyl
Fireplaces Number 1
Fireplaces Type Family Room, Gas
Fireplace Y
Appliance Dishwasher, Disposal, Microwave, Gas Oven, Gas Range, Refrigerator, Gas Water Heater
Laundry In Basement
Exterior
Parking Features true
Garage Spaces 2.0
Fence Back Yard, Perimeter, Vinyl
Utilities Available Electricity Connected, Natural Gas Connected, Sewer Connected, Underground Utilities, Water Available
View Y/N No
Roof Type Architectural Shingle
Building
Lot Description Back Yard, Corner Lot, Front Yard, Landscaped
Story 2
Sewer Public Sewer
Water Public
Level or Stories Two
Structure Type Brick Veneer,Vinyl Siding
Schools
Elementary Schools Coverdell Elem.
Middle Schools Jefferson / Hardin
High Schools St. Charles High
School District St. Charles R-Vi
Others
Ownership Private
Acceptable Financing Cash, Conventional, FHA, VA Loan
Listing Terms Cash, Conventional, FHA, VA Loan
Special Listing Condition Standard
Read Less
Want to know what your home might be worth? Contact us for a FREE valuation!

Our team is ready to help you sell your home for the highest possible price ASAP
Bought with Suzie Wells






