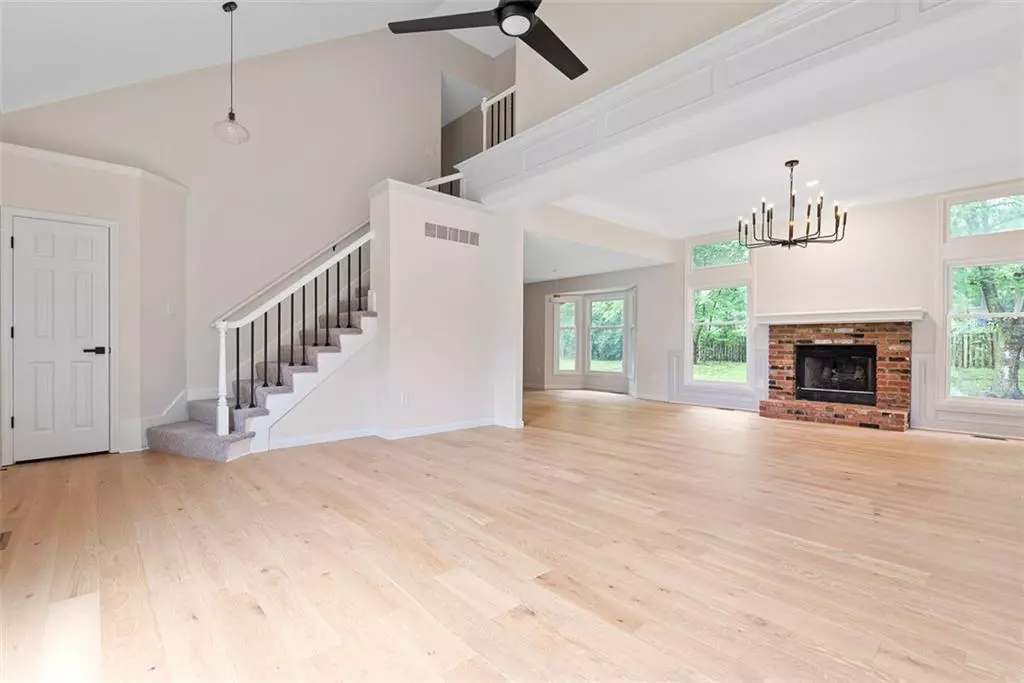$440,000
$440,000
For more information regarding the value of a property, please contact us for a free consultation.
1051 E 121st ST Olathe, KS 66061
4 Beds
4 Baths
2,826 SqFt
Key Details
Sold Price $440,000
Property Type Single Family Home
Sub Type Single Family Residence
Listing Status Sold
Purchase Type For Sale
Square Footage 2,826 sqft
Price per Sqft $155
Subdivision Millcreek Woods
MLS Listing ID 2558936
Sold Date 11/07/25
Style Colonial,Traditional
Bedrooms 4
Full Baths 2
Half Baths 2
Year Built 1990
Annual Tax Amount $3,807
Lot Size 8,586 Sqft
Acres 0.19710743
Property Sub-Type Single Family Residence
Source hmls
Property Description
This recently REMODELED 2 story home features an open floor plan, vaulted ceilings and spacious rooms. The finished
basement has an epoxy floor with a 5TH nonconforming BEDROOM. Go ahead, buy all the kitchen gadgets you want with
this gigantic kitchen, featuring TONS OF CABINETS and multiple granite countertops. Enjoy premium carpets, gorgeous
WHITE OAK FLOORING, freshly painted trim, walls and cabinets. This home gives a NEW HOME FEEL with new adjustable LED lighting, switches, fixtures and recessed lighting. A brand new roof and 6" gutters insures insurability and protection for years to come. Enjoy new many new faucets, shutoff valves, shower fixtures, and other plumbing upgrades.
The fenced yard comes with a large storage shed for your mower and outdoor tools. Get a great home in a great location
with a modern feel and a lot of upscale touches.
Location
State KS
County Johnson
Rooms
Other Rooms Great Room
Basement Concrete, Finished, Inside Entrance
Interior
Interior Features Kitchen Island, Pantry, Vaulted Ceiling(s)
Heating Forced Air, Natural Gas
Cooling Attic Fan, Electric
Fireplaces Number 1
Fireplaces Type Hearth Room, Wood Burning
Fireplace Y
Appliance Dishwasher, Disposal, Microwave, Refrigerator, Electric Range
Laundry Bedroom Level, In Hall
Exterior
Parking Features true
Garage Spaces 2.0
Roof Type Composition
Building
Entry Level 2 Stories
Sewer Public Sewer
Water Public
Structure Type Frame,Wood Siding
Schools
Elementary Schools Mahaffie
Middle Schools Santa Fe Trails
High Schools Olathe Northwest
School District Olathe
Others
Ownership Investor
Read Less
Want to know what your home might be worth? Contact us for a FREE valuation!

Our team is ready to help you sell your home for the highest possible price ASAP







