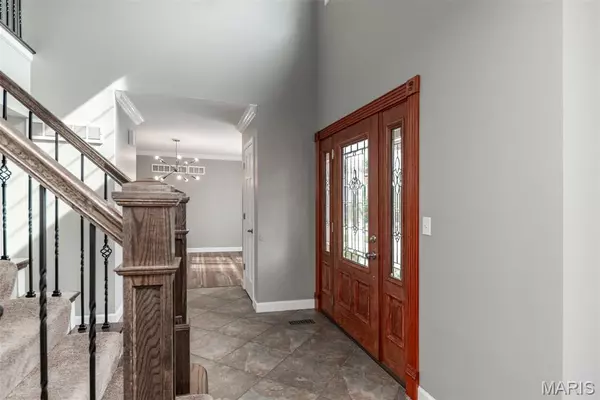$470,000
$500,000
6.0%For more information regarding the value of a property, please contact us for a free consultation.
2083 Seven Oaks DR St Charles, MO 63303
4 Beds
3 Baths
2,478 SqFt
Key Details
Sold Price $470,000
Property Type Single Family Home
Sub Type Single Family Residence
Listing Status Sold
Purchase Type For Sale
Square Footage 2,478 sqft
Price per Sqft $189
Subdivision Woodfield #1
MLS Listing ID 25052019
Sold Date 11/07/25
Style Ranch/2 story,Traditional
Bedrooms 4
Full Baths 2
Half Baths 1
Year Built 1986
Annual Tax Amount $3,973
Acres 0.24
Property Sub-Type Single Family Residence
Property Description
This remarkable house offers an abundance of features worth discussing. Upon entering, you are greeted by a stunning two-story foyer adorned with a lovely chandelier and elegant ceramic tile that seamlessly transitions into the family room. The living, dining, kitchen, and laundry area boast exquisite luxury vinyl flooring, while the kitchen itself is a highlight, featuring granite countertops, a corner sink flanked by 2 windows, a kitchen island equipped with a microwave drawer. The built-in wine fridge complements the secretary desk, and the kitchen opens into a spacious family room that includes a bay window, built-in shelving, cozy gas fireplace and retractable shades. Upstairs, you will find 4 bedrooms with neutral carpeting, including a vaulted master suite with a generous walk-in closet featuring California shelving. The primary bathroom is luxurious, a double sink with ample cabinetry, jacuzzi tub, and a separate shower with multiple sprayers. The 2nd bedroom is notably spacious with double closets, while 2 additional bedrooms and an updated hall bath complete the upper level. The lower level is a blank canvas for you with additional wall insulation. Outside, the beautifully landscaped yard features rock accents all around and a large aggregate patio. Situated on a cul-de-sac and conveniently close to the Wapelhorst tennis and pickleball courts, this home is sure to impress. So much more, but not enough space to write it!
Location
State MO
County St. Charles
Area 411 - Francis Howell North
Rooms
Basement Concrete, Full
Interior
Interior Features Bookcases, Breakfast Bar, Ceiling Fan(s), Custom Cabinetry, Double Vanity, Granite Counters, Kitchen Island, Pantry, Recessed Lighting, Separate Dining, Separate Shower, Two Story Entrance Foyer, Vaulted Ceiling(s), Walk-In Closet(s)
Heating Forced Air
Cooling Ceiling Fan(s), Central Air
Fireplaces Number 1
Fireplaces Type Family Room, Gas
Fireplace Y
Appliance Stainless Steel Appliance(s), Gas Cooktop, Dishwasher, Disposal, Microwave, Gas Oven, Range Hood, Gas Water Heater
Laundry Gas Dryer Hookup, Laundry Room, Main Level
Exterior
Parking Features true
Garage Spaces 2.0
Utilities Available Electricity Available, Natural Gas Available, Sewer Available, Water Available
View Y/N No
Roof Type Architectural Shingle
Building
Lot Description Cul-De-Sac, Landscaped, Level, Sprinklers In Front, Sprinklers In Rear
Story 2
Sewer Public Sewer
Water Public
Level or Stories Two
Structure Type Brick Veneer,Shake Siding,Vinyl Siding
Schools
Elementary Schools Henderson Elem.
Middle Schools Francis Howell Middle
High Schools Francis Howell North High
School District Francis Howell R-Iii
Others
Acceptable Financing Cash, Conventional, FHA, VA Loan
Listing Terms Cash, Conventional, FHA, VA Loan
Special Listing Condition Standard
Read Less
Want to know what your home might be worth? Contact us for a FREE valuation!

Our team is ready to help you sell your home for the highest possible price ASAP
Bought with Colleen Lawler






