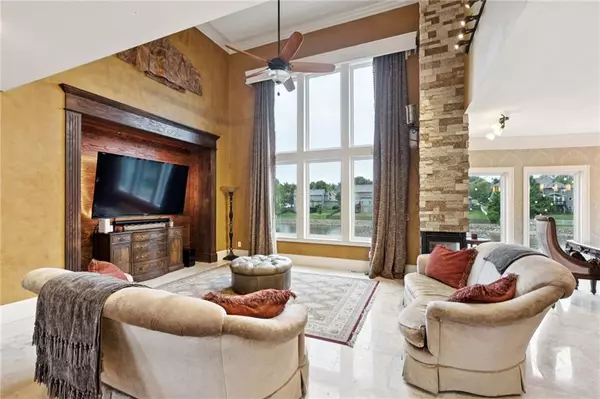$675,000
$675,000
For more information regarding the value of a property, please contact us for a free consultation.
2841 SW Carlton DR Lee's Summit, MO 64082
4 Beds
5 Baths
3,792 SqFt
Key Details
Sold Price $675,000
Property Type Single Family Home
Sub Type Single Family Residence
Listing Status Sold
Purchase Type For Sale
Square Footage 3,792 sqft
Price per Sqft $178
Subdivision Monarch View
MLS Listing ID 2571907
Sold Date 11/06/25
Style Traditional
Bedrooms 4
Full Baths 4
Half Baths 1
Year Built 2003
Annual Tax Amount $5,888
Lot Size 10,890 Sqft
Acres 0.25
Property Sub-Type Single Family Residence
Source hmls
Property Description
HOME Sweet HOME! Absolutely Stunning Home in Monarch View with Gorgeous Updates throughout! Incredible 2 Story that over looks a large pond with a full finished walkout basement! Spacious and Open Floor Plan with Custom Finishes...Kitchen built for a chef- Gas Range, Pro Series Fridge, Built In Coffee Maker, Pot Filler, top of the line SS appliances, French Oven, walk-in pantry, granite counters, kit island. Large Great Room with soaring vaulted ceilings and magnificent sunlight windows overlooking the water, stone see thru FP, Turkish Travertine Tile Floors, built ins. Formal Dining Area. Pride of Homeownership shows in top notch trim work, crown molding, wainscoting, woodwork throughout, and more. Stunning Finished Custom Garage, gentleman you found your Man Cave/Escape Area/Piddle Space- padded flooring, fans, side garage door openers, extra lighting, air hose, built-ins, etc. Master Suite with FP, peaceful views over the water & fountain, and beautiful Master Bath featuring his/her vanities, tile shower, tub, walk-in closet. 2 additional bedrooms upstairs, Full Baths attached to both. Secret Hidden Safe areas in 3rd bed. Full Finished Walkout Basement with tons of space. Includes Wine Cellar with cigar humidor, stubbed for wet bar, 4th bedroom with full bath, storage space. New composite deck with iron spindles overlooks large wrought iron fenced in yard with covered patio. Many New and Cool features throughout. All stools have a bidet, high end Adorne light switches/outlets throughout, New H2O heater, newer HVAC, attic fan, hue lighting, cedar closets throughout. Enjoy N relax on the back deck with a cup of coffee overlooking the serene water setting as the sun rises. Entertain and Host Chief's parties on the deck or patio. Spacious yard for the kiddos to play & pets to roam. Front Porch with Cast Stone & Huge Iron Gates. Lovely Curb Appeal welcomes you HOME! Quiet Established Neighborhood, features pool w/hot tub. Playground + Walking Trails. Your HOME Awaits!
Location
State MO
County Jackson
Rooms
Other Rooms Great Room, Recreation Room
Basement Basement BR, Finished, Full, Walk-Out Access
Interior
Interior Features Bidet, Ceiling Fan(s), Kitchen Island, Pantry, Vaulted Ceiling(s), Walk-In Closet(s)
Heating Forced Air
Cooling Attic Fan, Electric
Flooring Carpet, Ceramic Floor
Fireplaces Number 2
Fireplaces Type Great Room, Primary Bedroom, See Through
Fireplace Y
Appliance Dishwasher, Disposal, Exhaust Fan, Microwave, Refrigerator, Gas Range, Stainless Steel Appliance(s)
Laundry Laundry Room, Main Level
Exterior
Parking Features true
Garage Spaces 3.0
Fence Metal
Amenities Available Play Area, Pool, Trail(s)
Roof Type Composition
Building
Lot Description Lake Front, Level
Entry Level 2 Stories
Sewer Public Sewer
Water Public
Structure Type Frame,Stone Veneer,Wood Siding
Schools
Elementary Schools Hawthorn Hills
Middle Schools Summit Lakes
High Schools Lee'S Summit West
School District Lee'S Summit
Others
Ownership Private
Acceptable Financing Cash, Conventional, VA Loan
Listing Terms Cash, Conventional, VA Loan
Read Less
Want to know what your home might be worth? Contact us for a FREE valuation!

Our team is ready to help you sell your home for the highest possible price ASAP







